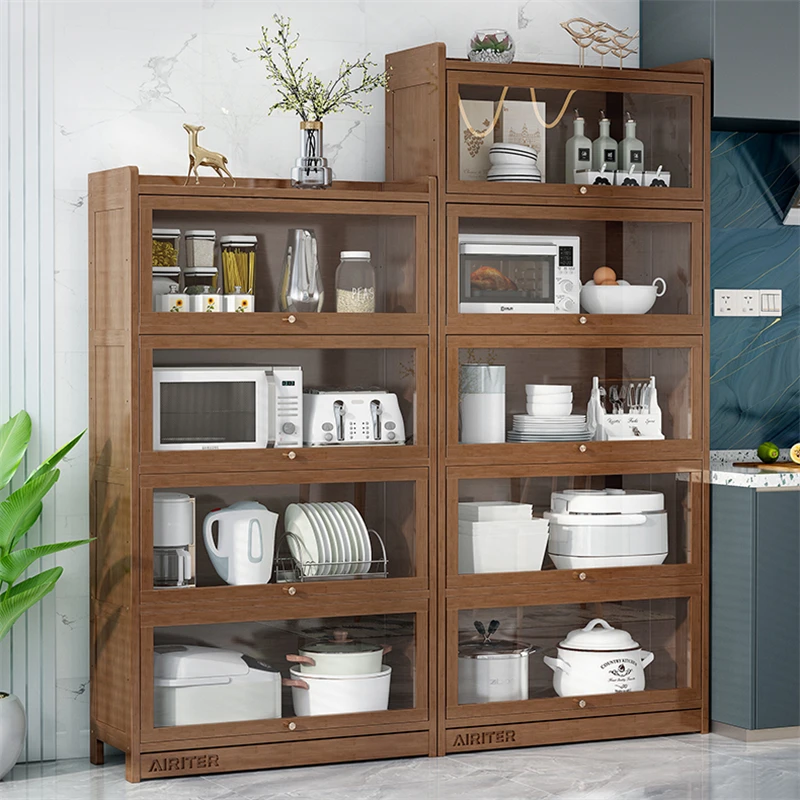 Introduction:
Introduction:
The average size kitchen serves as the heart of the home, providing a functional and inviting space for cooking, dining, and socializing. Designing an average size kitchen requires careful consideration of layout, storage, and functionality to maximize the available space. In this comprehensive guide, we will explore the design considerations for an average size kitchen and provide layout ideas to help you create a practical and aesthetically pleasing space. By understanding the key elements and implementing smart design strategies, you can optimize your average size kitchen for efficiency and comfort.
Average Size Kitchen Dimensions:
Width:
The average width of a kitchen typically ranges from 10 to 12 feet (3 to 3.6 meters).
This dimension is essential for determining the layout and placement of key elements.
Length:
The average length of a kitchen usually ranges from 12 to 16 feet (3.6 to 4.8 meters).
This dimension affects the overall flow and functionality of the space.
Design Considerations:
Work Triangle:
The work triangle refers to the placement and relationship between the sink, stove, and refrigerator.
In an average size kitchen, it is important to ensure that these elements are arranged in a triangular layout for efficient movement during cooking tasks.
Countertop Space:
Adequate countertop space is crucial in an average size kitchen for meal preparation, cooking, and serving.
Aim for at least 36 inches (91 centimeters) of continuous countertop space near the sink and stove.
Storage Solutions:
Efficient storage is essential in an average size kitchen to maximize space and keep it organized.
Consider incorporating a mix of cabinets, drawers, and pantry units to accommodate various kitchen items.
Lighting:
Proper lighting is crucial in an average size kitchen to ensure visibility and enhance the overall ambiance.
Include a combination of ambient, task, and accent lighting to create a well-lit and inviting space.
Layout Ideas:
U-Shaped Layout:
A U-shaped layout is well-suited for an average size kitchen, as it maximizes storage and countertop space.
The sink, stove, and refrigerator can be placed along the three walls, forming a U shape for efficient workflow.
L-Shaped Layout:
An L-shaped layout is another popular option for an average size kitchen, providing an open and versatile space.
The sink and stove can be placed on one wall, while the refrigerator and additional countertop space can be placed on the adjacent wall.
Galley Layout:
A galley layout works well in an average size kitchen, particularly in narrower spaces.
The sink and stove can be placed on one wall, with the refrigerator and additional storage on the opposite wall, creating a functional and efficient workspace.
Island Layout:
If space allows, incorporating an island in an average size kitchen can provide additional storage, countertop space, and seating.
An island can serve as a central focal point, creating a gathering area for family and friends.
Design Tips:
Light Colors:
Opt for light-colored cabinetry, countertops, and walls to create an illusion of space and make the average size kitchen feel larger and brighter.
Open Shelving:
Consider incorporating open shelves for a more spacious and airy feel.
Open shelving can also showcase decorative items and provide easy access to frequently used items.
Mirrors and Reflective Surfaces:
Incorporate mirrors or reflective surfaces, such as a mirrored backsplash or glass cabinet doors, to create the illusion of depth and expansiveness.
Multi-functional Furniture:
Consider using multi-functional furniture, such as a kitchen island with built-in storage or a dining table that can double as a workspace.
 Conclusion:
Conclusion:
Designing an average size kitchen requires thoughtful planning and consideration of layout, storage, and functionality. By incorporating design considerations such as the work triangle, adequate countertop space, efficient storage solutions, and proper lighting, you can optimize your average size kitchen. Explore layout ideas such as the U-shaped, L-shaped, galley, or island layout to determine the best configuration for your space. Implement design tips such as light colors, open shelving, mirrors, and multi-functional furniture to create a spacious and inviting kitchen. With smart design strategies, you can transform your average size kitchen into a functional and aesthetically pleasing space that meets your culinary needs.

