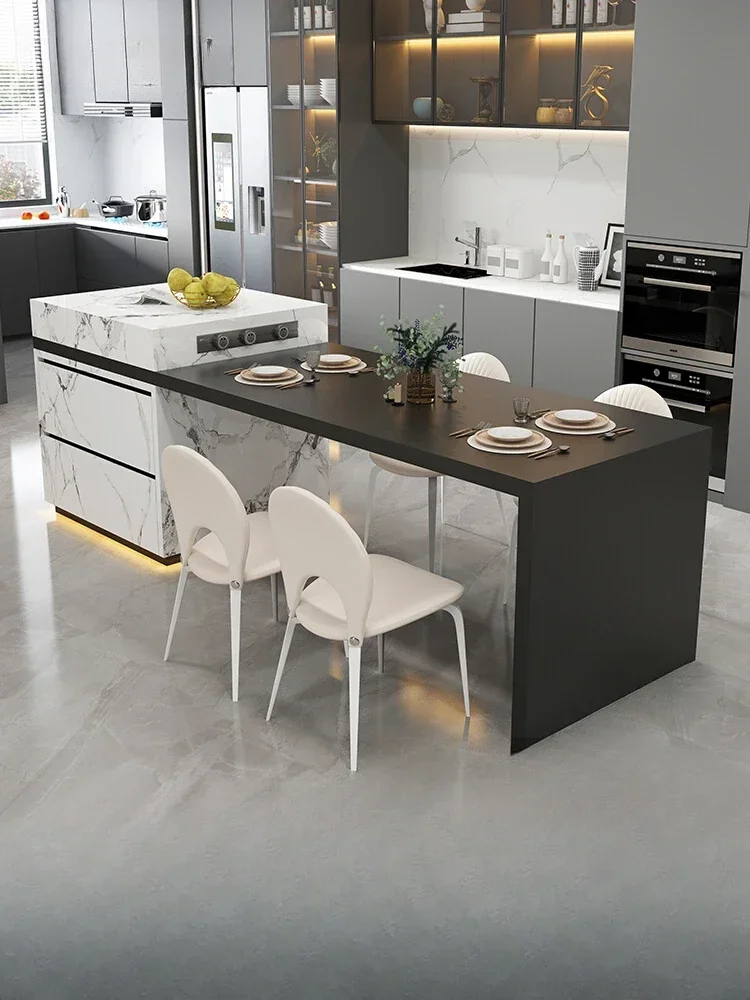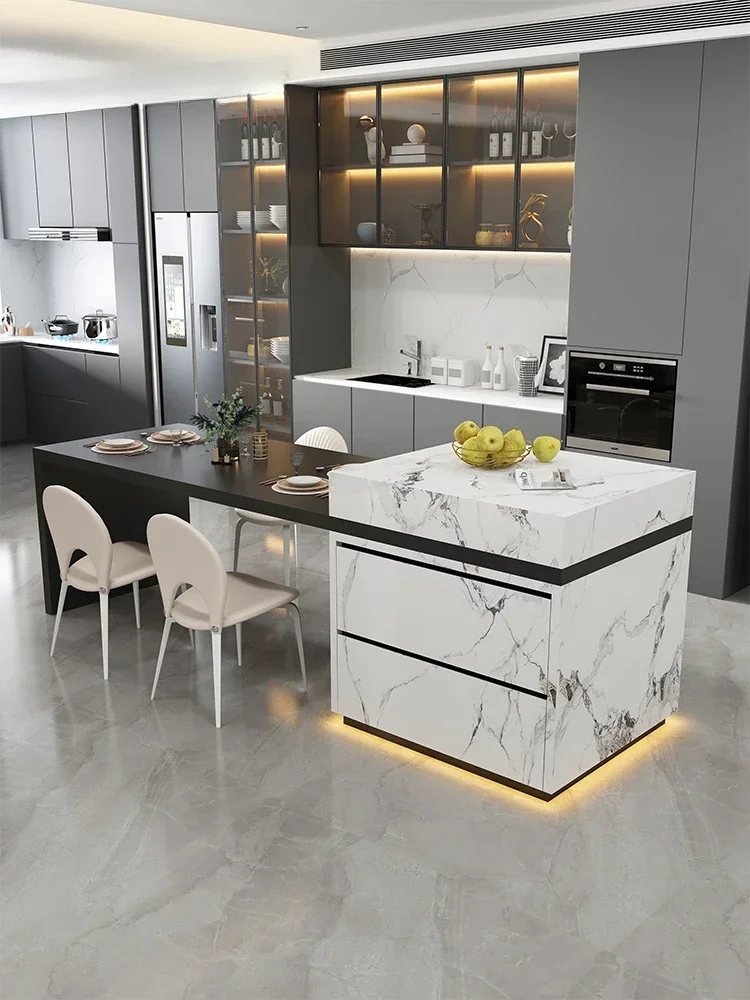 Introduction:
Introduction:
An open kitchen and living room design has become increasingly popular in modern homes. This layout combines the kitchen and living room into a single, cohesive space, creating a sense of openness and facilitating better interaction and connectivity among family members and guests. In this comprehensive article, we will explore the benefits, considerations, and tips for designing an open kitchen and living room, helping you create a functional and stylish living space.
Benefits of an Open Kitchen and Living Room:
Enhanced Social Interaction:
An open layout encourages social interaction, allowing family members and guests to engage in conversations while cooking or relaxing in the living room.
Increased Natural Light:
Removing walls or partitions between the kitchen and living room allows natural light to flow freely, creating a brighter and more spacious atmosphere.
Improved Sightlines:
With an open layout, it is easier to monitor children or keep an eye on activities in both the kitchen and living room.
Entertaining Convenience:
Hosting gatherings or parties becomes more convenient, as guests can freely mingle between the kitchen and living room areas.
Considerations for an Open Kitchen and Living Room:
Functionality:
Plan the layout to ensure that the kitchen and living room areas are functionally organized, with clear zones for cooking, dining, and relaxation.
Noise Control:
Consider the acoustics of the space and employ sound-absorbing materials or design elements to minimize noise transfer between the kitchen and living room.
Privacy:
Balance the openness of the layout by incorporating elements like room dividers, curtains, or furniture arrangements to create semi-private spaces when needed.
Storage and Organization:
Adequate storage and organization solutions are essential to maintain a clutter-free environment in the open kitchen and living room.
Design Tips :
Cohesive Design:
Ensure a harmonious aesthetic by using a consistent color palette, flooring materials, and design elements throughout the open space.
Functional Zones:
Define functional zones within the open layout by using furniture, rugs, or different lighting to visually separate the kitchen and living room areas.
Island or Peninsula:
Incorporate an island or peninsula in the kitchen area to provide additional counter space, storage, and a natural boundary between the kitchen and living room.
Lighting:
Use a combination of ambient, task, and accent lighting to create a well-lit and inviting atmosphere in both the kitchen and living room.
Flexibility:
Opt for flexible furniture arrangements to allow for easy reconfiguration or adaptation of the space according to different needs or occasions.
Flow and Circulation:
Traffic Flow:
Consider the movement of people within the open space and ensure there is enough room for comfortable circulation between the kitchen and living room.
Accessibility:
Design the layout to facilitate easy access to essential kitchen appliances, cabinets, and seating areas in the living room.
Safety:
Pay attention to potential safety hazards, such as sharp corners or open flames, and take necessary precautions to ensure a safe environment for everyone.
Ventilation and Odor Control:
Kitchen Ventilation:
Install proper ventilation systems, such as range hoods or exhaust fans, to remove cooking odors, heat, and steam from the open kitchen area.
Air Purification:
Consider using air purifiers or natural air filters, such as plants, to improve indoor air quality and reduce cooking odors in the open living space.
Creating a Harmonious Atmosphere:
Décor and Styling:
Coordinate the décor and styling of the open kitchen and living room to create a cohesive look, using complementary furniture, textiles, and accessories.
Greenery and Natural Elements:
Incorporate plants or natural elements to add freshness and a sense of vitality to the open space.
Personalization:
Reflect your personal style and preferences through artwork, family photos, or unique design touches that make the space feel like home.
Conclusion:
Offers numerous benefits, including enhanced social interaction, increased natural light, and improved sightlines. By considering functionality, design cohesion, flow, and ventilation, you can create a stylish and functional living space that meets the needs of your household. Embrace the advantages of an open layout and enjoy the connectivity and versatility that an design provides.


