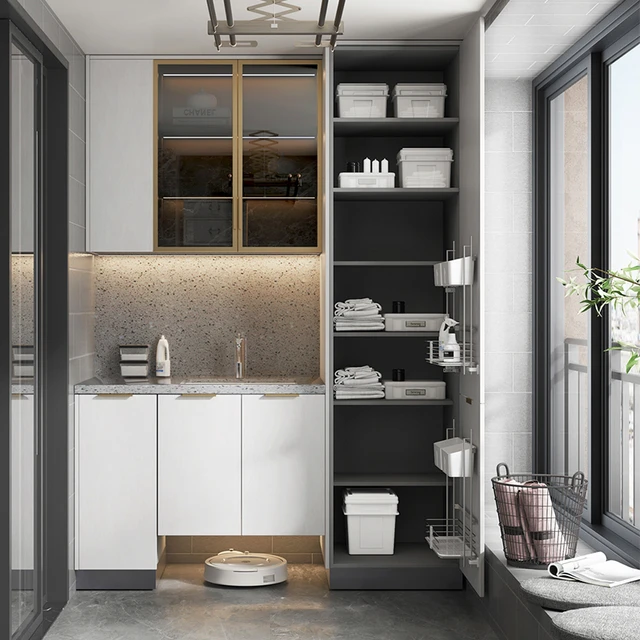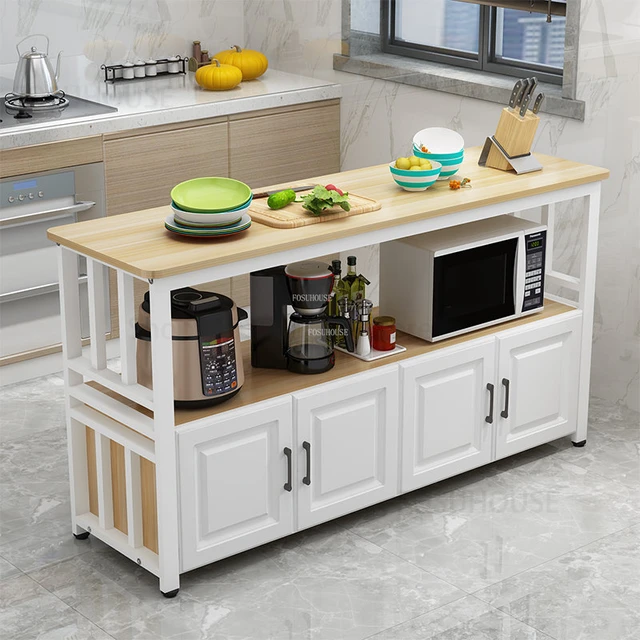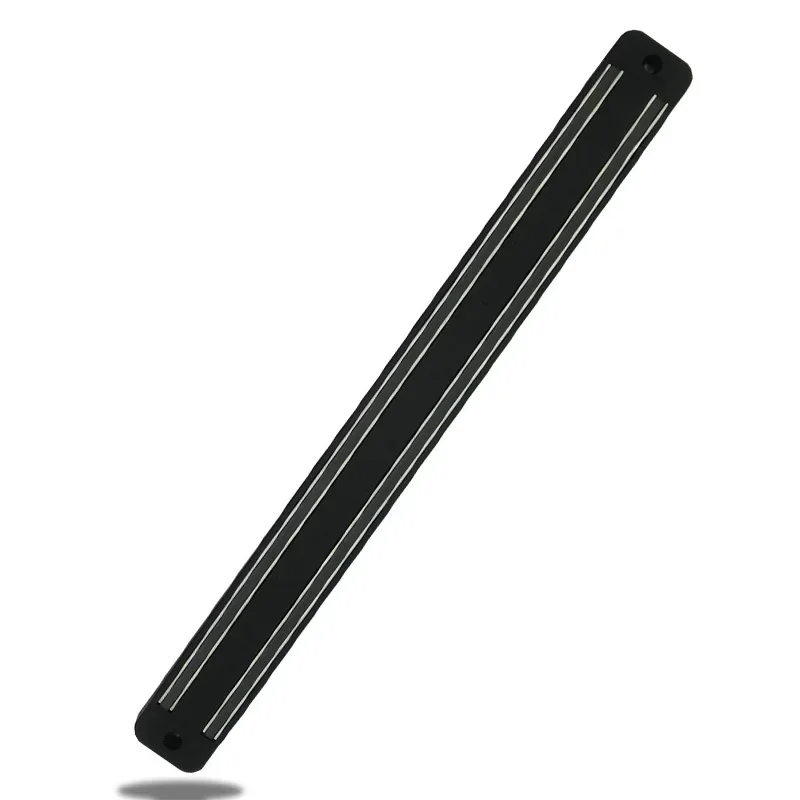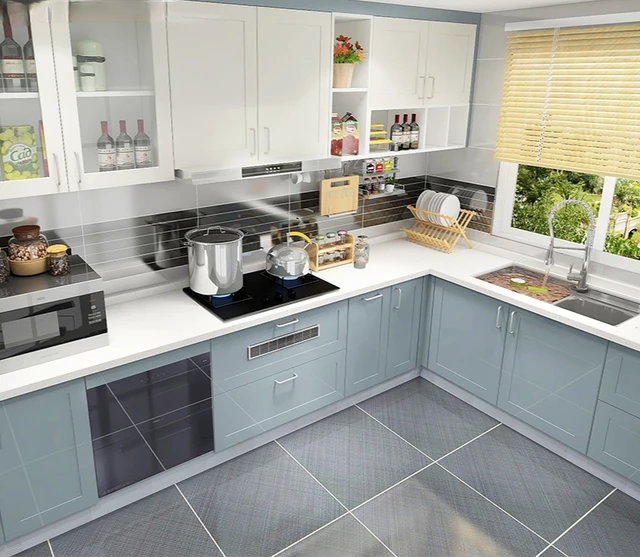 Introduction:
Introduction:
A small L-shaped kitchen can present unique challenges when it comes to design and functionality. However, with careful planning and strategic choices, it is possible to create a stylish and efficient kitchen space that maximizes its potential. In this comprehensive guide, we will explore various aspects of designing a small L-shaped kitchen. From layout considerations to storage solutions and design tips, we will provide practical advice for making the most of limited space. By embracing the knowledge shared in this guide, individuals can transform their small L-shaped kitchen into a functional and inviting space.
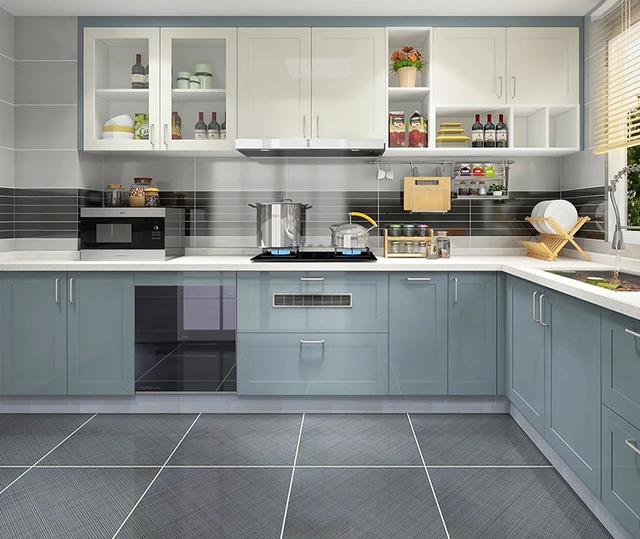 Layout Design
Layout Design
Taking Measurements:
Start by measuring the dimensions and layout of the kitchen space.
Accurate measurements will lay the foundation for planning an efficient layout.
Determining Work Zones:
Divide the kitchen into different work zones, such as cooking, storage, and preparation areas.
Assign specific areas for each task to ensure functionality despite the limited space.
Optimization of the L-Shape:
Utilize the L-shape layout to maximize counter and storage space.
Arrange appliances and workstations strategically along the two walls, keeping them easily accessible and within reach.
Storage Solutions
Vertical Storage:
Utilize vertical space by installing tall cabinets or open shelves.
These can provide additional storage for pantry items, dishes, and cookware.
Utilizing Corners:
Make use of corner spaces with corner cabinets or pull-out drawers.
These solutions allow for efficient storage of kitchen equipment or utensils that are not frequently used.
Organization Accessories:
Incorporate organization accessories, such as drawer dividers, hanging racks, and spice organizers.
These accessories optimize storage capacity and keep items neatly arranged.
Design Tips
Light Colors:
Opt for light-colored cabinetry, walls, and backsplash to create an illusion of space.
Light colors reflect light and make the area appear larger and more open.
Reflective Surfaces:
Incorporate surfaces with a reflective finish, such as glass tiles or glossy countertops.
These surfaces bounce light and add depth to the kitchen, enhancing its visual appeal.
Open Shelving:
Consider incorporating open shelving instead of closed cabinets for a more airy and open feel.
Open shelving can visually expand the kitchen and provide easy access to frequently used items.
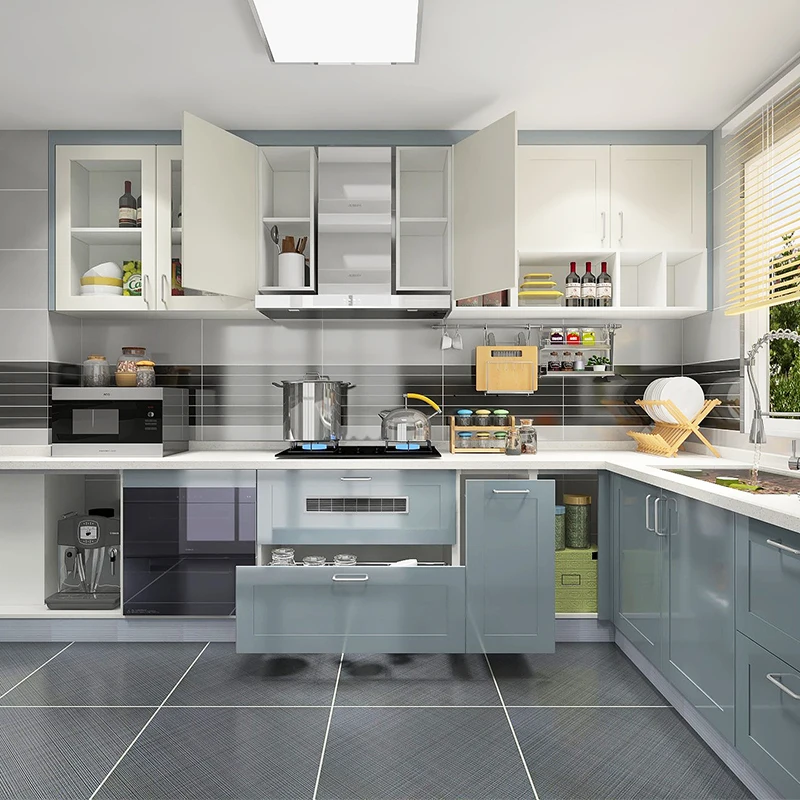 Efficient Appliance Choices
Efficient Appliance Choices
Compact Appliances:
Opt for compact and multifunctional appliances that save space.
For example, choose a slim refrigerator, small dishwasher, or a combination microwave and convection oven.
Built-in Appliances:
Consider built-in appliances to create a streamlined look and save valuable counter space.
Built-in ovens, stovetops, and microwave drawers can integrate seamlessly into the kitchen design.
Creating Illusions of Space
Lighting:
Incorporate both natural and artificial lighting to create a bright and well-lit environment.
Lighting fixtures, such as recessed lights and under-cabinet lighting, can make the kitchen feel more expansive.
Mirrors:
Place strategically positioned mirrors to reflect light and visually expand the space.
Mirrors can create an illusion of a larger kitchen and amplify natural light.
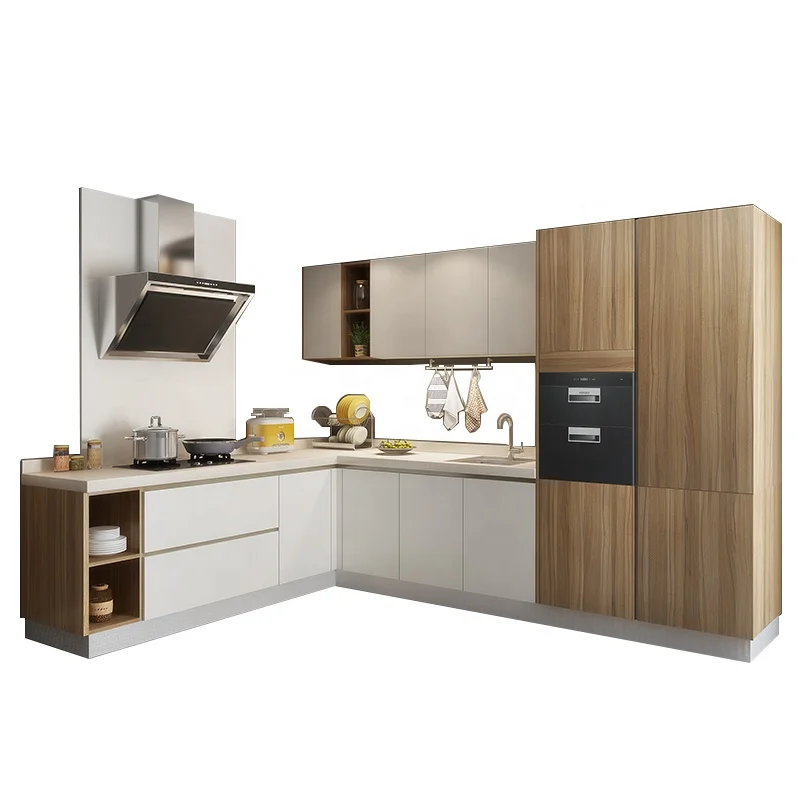 Some maintenance and cleaning tips:
Some maintenance and cleaning tips:
Maintaining cleanliness and proper upkeep is essential for a small L-shaped kitchen to ensure its functionality and appearance. Here are some maintenance and cleaning tips:
Regular Cleaning:
Clean countertops, appliances, and cabinets regularly to prevent the build-up of grime and dirt. Wipe down surfaces with a mild cleaner or a mixture of dish soap and water. Avoid using harsh abrasives or chemical cleaners that could damage the finishes.
Stain Prevention:
Immediately clean spills and stains to prevent them from setting or causing damage to the countertops or cabinets. Use a gentle cleaning solution and a soft cloth or sponge to blot the stain. Avoid abrasive scrubbing that could damage the surfaces.
Cabinet Care:
Wipe down the cabinet doors and handles regularly with a soft cloth and a mild cleaner. Avoid using excessive amounts of water or liquid cleaners, as they can cause damage or warping to the wood or laminate finishes.
Appliance Maintenance:
Regularly clean the appliances in your kitchen, including the stove, refrigerator, microwave, and dishwasher. Refer to the manufacturer’s instructions for specific cleaning and maintenance guidelines.
Proper Ventilation:
Ensure that your kitchen has proper ventilation to prevent the build-up of smoke, grease, and odors. Clean or replace range hood filters regularly to maintain efficient airflow and minimize grease accumulation.
Organization:
Keep your small L-shaped kitchen organized to make cleaning and maintenance more effective. Utilize storage solutions such as cabinet organizers, hooks, and storage containers to maximize space and keep items easily accessible.
Floor Care:
Sweep or vacuum the kitchen floor regularly to remove dirt, crumbs, and debris. Depending on the flooring material, clean with a suitable cleaner and mop or wipe down as needed. Be cautious when using water on certain types of flooring to prevent damage.
Regular Inspections:
Conduct regular inspections of your kitchen, checking for any signs of leaks, water damage, or wear and tear. Address any issues promptly to prevent further damage and maintain the integrity of your kitchen.
Remember to follow any specific maintenance instructions provided by the manufacturers of your kitchen appliances, countertops, cabinets, and flooring materials. By implementing these cleaning and maintenance practices, you can keep your small L-shaped kitchen clean, organized, and in good condition.
Some current trends in small L-shaped kitchen design:
The development trends for small L-shaped kitchens are influenced by changing lifestyles, technological advancements, and design preferences. Here are some current trends in small L-shaped kitchen design:
Open Layouts: Open concept living spaces continue to be popular, including small L-shaped kitchens. The trend is towards integrating the kitchen with the dining and living areas, creating a seamless flow and maximizing space utilization.
Multi-Functional Spaces: Small L-shaped kitchens often serve multiple purposes beyond cooking. To optimize functionality, homeowners are incorporating features like breakfast bars, islands with storage, and built-in seating, creating spaces for working, dining, and entertaining.
Smart Storage Solutions: With limited space in small L-shaped kitchens, maximizing storage capacity is crucial. Customized storage solutions, such as pull-out cabinets, corner drawers, and vertical storage, help optimize every available inch and keep the kitchen organized.
Efficient Appliances: Energy-efficient appliances are gaining popularity in small L-shaped kitchens. Compact and space-saving appliances, such as slim refrigerators, under-counter dishwashers, and combination microwave-convection ovens, make the most of limited space without sacrificing functionality.
Neutral Color Palettes: Light-colored and neutral palettes are popular in small kitchens as they create an illusion of space and brightness. Shades of white, beige, gray, and muted tones contribute to a visually cohesive and airy atmosphere.
Sustainable Materials: Increasing environmental consciousness has led to a rise in the use of sustainable and eco-friendly materials in small L-shaped kitchen design. Recycled materials, low VOC finishes, and energy-efficient appliances are being incorporated to create environmentally responsible kitchen spaces.
Smart Technology Integration: Smart technology is making its way into small L-shaped kitchens with features like touchless faucets, connected appliances, voice-activated assistants, and app-controlled lighting. These advancements enhance convenience, efficiency, and sustainability in kitchen operations.
Personalization and Customization: Small L-shaped kitchens are being personalized to reflect the homeowners’ unique preferences and lifestyle. Custom cabinetry, statement backsplashes, decorative lighting, and unique finishes contribute to a customized and visually appealing kitchen space.
Natural Elements and Textures: Incorporating natural elements, such as wood accents, stone countertops, and textured backsplashes, brings warmth and character to small L-shaped kitchens. The blend of natural materials with contemporary design elements creates a visually pleasing and harmonious space.
Minimalism: The trend of minimalist design is influencing small L-shaped kitchens as well. Streamlined cabinetry, concealed appliances, hidden storage, and clean lines contribute to an uncluttered and visually spacious kitchen environment.
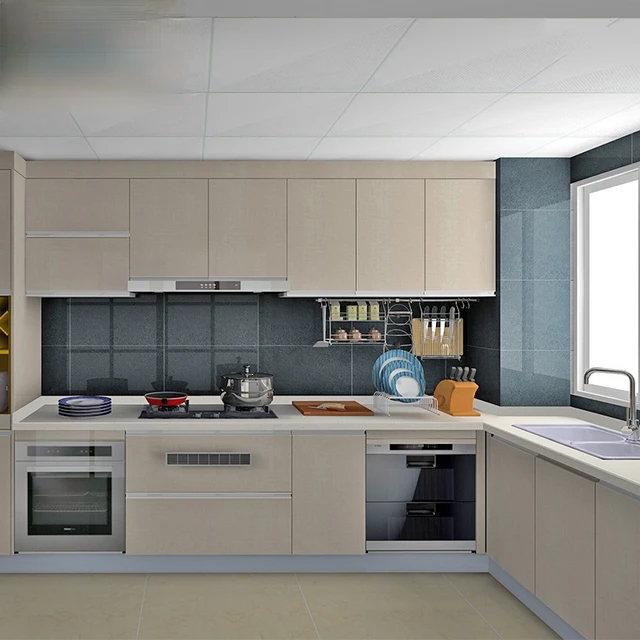 Conclusion:
Conclusion:
Designing a small L-shaped kitchen requires strategic planning and thoughtful choices. By considering layout, storage solutions, design tips, and efficient appliance choices, individuals can create a functional and visually appealing space. Through the use of light colors, reflective surfaces, and smart storage solutions, a small L-shaped kitchen can be transformed into an inviting and efficient environment for cooking and entertaining. Embrace the knowledge shared in this comprehensive guide to optimize your small L-shaped kitchen’s potential and enjoy a functional and beautiful space.
