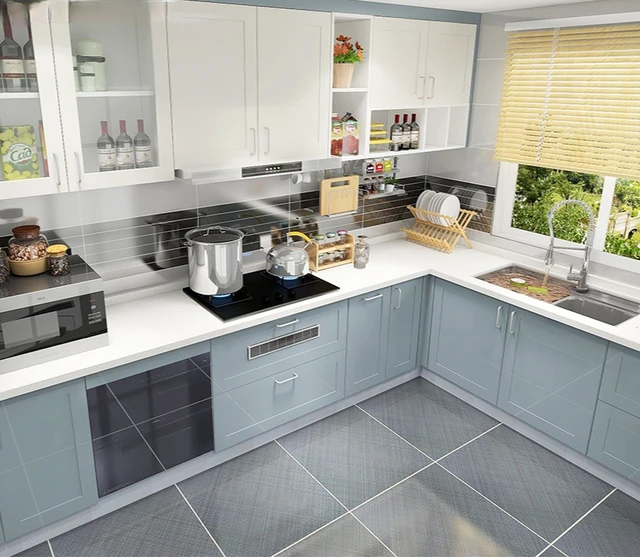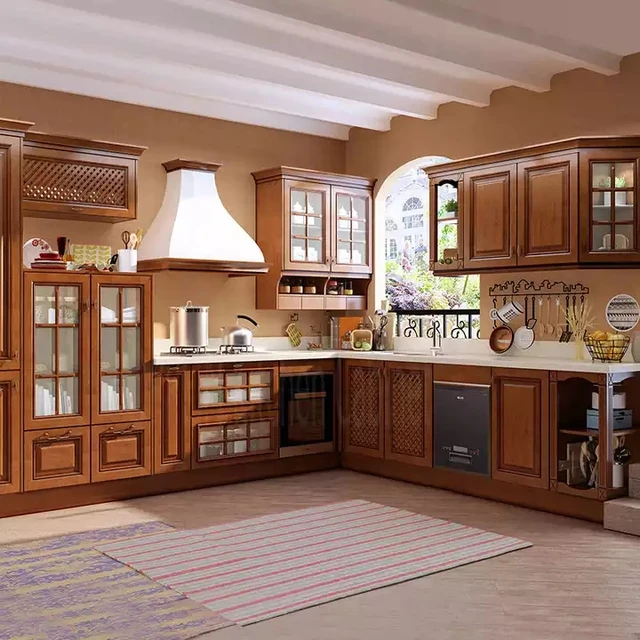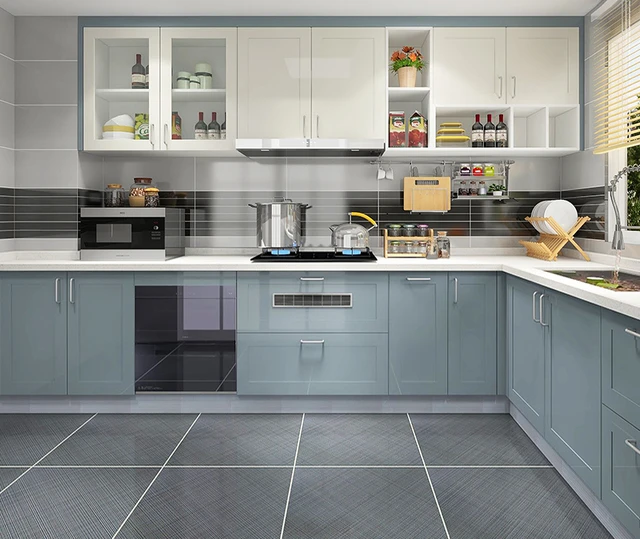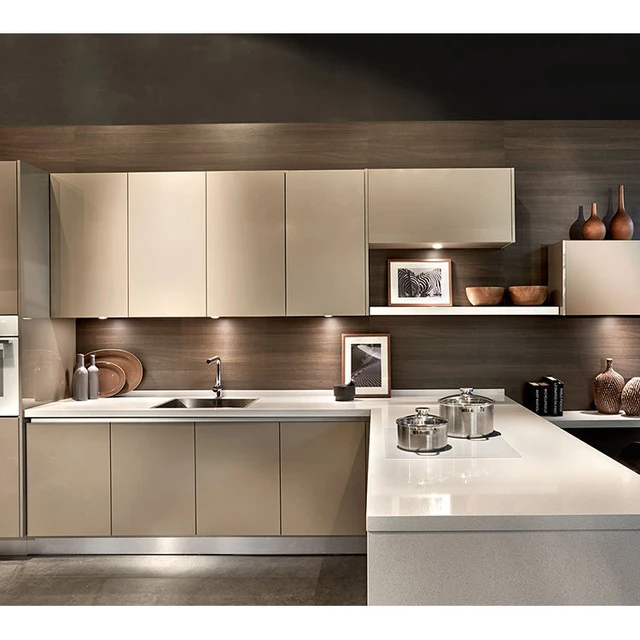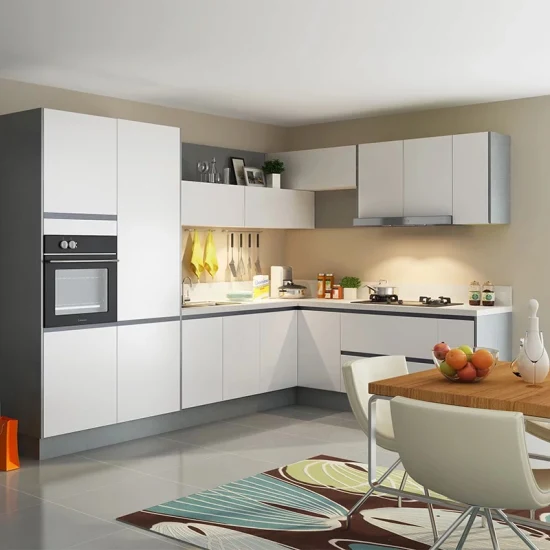Introduction:
The L-shaped kitchen layout is a popular and versatile design that maximizes space and efficiency. In this comprehensive article, we will explore the features, advantages, and considerations of using an L-shaped kitchen layout. From its flexible design options and workflow benefits to its ability to accommodate various kitchen activities, the L-shaped layout offers a functional and practical solution for any home.
Space Optimization:
The L-shaped kitchen layout is ideal for optimizing space in both small and large kitchens. By utilizing two adjacent walls, it creates an efficient workspace that maximizes storage and countertop areas while allowing for ease of movement.
Workflow Efficiency:
One of the major advantages of the L-shaped layout is its efficient workflow. The design allows for a natural and logical progression of kitchen tasks, as the primary work areas, such as cooking, prepping, and cleaning, are within close proximity to each other.
Versatile Design Options:
The L-shaped layout offers versatility in design and can be customized to suit individual preferences and kitchen requirements. It can be tailored to accommodate different kitchen sizes, styles, and functionalities, making it a suitable choice for various home layouts.
Ample Storage:
The L-shaped layout provides ample storage opportunities. Utilizing both walls for cabinets and shelves allows for maximum storage capacity. Upper cabinets can be installed along one wall, while lower cabinets and drawers can be placed along the other, offering convenient access to kitchen essentials.
Enhanced Interaction:
The open design of the L-shaped kitchen layout promotes enhanced interaction and socialization. It provides a welcoming and inclusive environment where homeowners can engage with family and guests while preparing meals or hosting gatherings.
Island Addition:
In larger kitchen spaces, the L-shaped layout can incorporate an island, adding extra countertop space, storage, and seating options. An island can serve as a focal point and a gathering spot, enhancing the functionality and aesthetic appeal of the kitchen.
Considerations for Appliance Placement:
When designing an L-shaped kitchen, it is essential to consider the placement of appliances. Proper positioning ensures a seamless workflow and avoids any obstructions or safety hazards. Place major appliances, such as the refrigerator, stove, and sink, strategically within the layout for optimal functionality.
Lighting Considerations:
Lighting plays a crucial role in any kitchen design, including the L-shaped layout. Incorporate a combination of ambient, task, and accent lighting to provide adequate illumination throughout the space. Consider natural light sources, such as windows or skylights, to maximize the use of daylight.
Traffic Flow and Clearances:
To ensure smooth movement and accessibility, it is important to consider traffic flow and clearances in the L-shaped kitchen layout. Maintain sufficient space between countertops, cabinets, and appliances to allow for comfortable movement and avoid any congestion or obstacles.
Personalization and Design Cohesion:
Finally, the L-shaped kitchen layout can be personalized to reflect individual style and preferences. Choose materials, colors, and finishes that align with the overall design aesthetic of the home. Cohesion between the kitchen and the rest of the living space creates a harmonious and visually appealing environment.
Important considerations of l shaped kitchen layout
When using and designing the L-shaped kitchen layout, there are several important considerations to keep in mind. Here are some key points to remember:
Workflow Efficiency:
Ensure that the primary work areas, such as the cooking, prepping, and cleaning zones, are within a logical and convenient distance from each other. This promotes a smooth workflow and minimizes unnecessary movement.
Appliance Placement:
Carefully consider the placement of major appliances, such as the refrigerator, stove, and sink, within the L-shaped layout. Ensure that they are strategically positioned to optimize functionality and create an efficient workspace.
Storage Optimization:
Maximize storage potential by utilizing both walls of the L-shaped layout for cabinets, shelves, and drawers. Consider incorporating specialized storage solutions, such as pull-out pantry shelves or corner storage units, to maximize space utilization.
Clearances and Traffic Flow:
Maintain sufficient clearances between countertops, cabinets, and appliances to allow for comfortable movement within the kitchen. Ensure that there are no obstructions or tight spaces that may hinder traffic flow.
Consider the Island Addition:
If space allows, consider incorporating an island into the L-shaped kitchen layout. An island can provide additional countertop space, storage options, and seating. Ensure that there is adequate space around the island to allow for movement and proper functionality.
Lighting Considerations:
Proper lighting is essential in any kitchen design, including the L-shaped layout. Incorporate a combination of ambient, task, and accent lighting to ensure adequate illumination throughout the space. Consider the placement of light fixtures to avoid casting shadows on work surfaces.
Personalization and Design Cohesion:
Personalize the L-shaped kitchen layout to reflect your style preferences and design aesthetic. Consider materials, colors, and finishes that harmonize with the overall design of your home. Aim for a cohesive look that seamlessly integrates the kitchen with the rest of the living space.
Ergonomics and Comfort:
Consider the ergonomics of the L-shaped kitchen layout to ensure that it is comfortable and user-friendly. Optimize the heights of countertops and work surfaces to accommodate your height and preferred working positions. This will minimize strain and fatigue during food preparation and cooking.
Ventilation:
Proper ventilation is crucial in any kitchen, including the L-shaped layout. Install range hoods or exhaust fans to effectively remove cooking odors, smoke, and excess heat from the kitchen area. Ensure that the ventilation system is properly sized and positioned for optimal performance.
Safety Considerations:
Ensure that the L-shaped kitchen layout adheres to necessary safety standards. Install appropriate fire safety measures, such as fire extinguishers and smoke detectors. Design countertops and surfaces with heat-resistant materials to prevent burns or damage.
By keeping these considerations in mind, you can optimize the functionality, efficiency, and safety. Tailor the design to suit your specific needs and preferences, creating a space that is both visually appealing and practical for everyday use.
Conclusion
In conclusion, the L-shaped kitchen layout offers a variety of benefits, including space optimization, efficient workflow, and ample storage. Its versatility allows for customization to suit different kitchen sizes and styles. Consider appliance placement, lighting, traffic flow, and personalization when designing an L-shaped kitchen. By maximizing functionality and creating a cohesive design, the L-shaped layout can transform any kitchen into a functional and inviting space for cooking, socializing, and enjoying time with family and friends.
