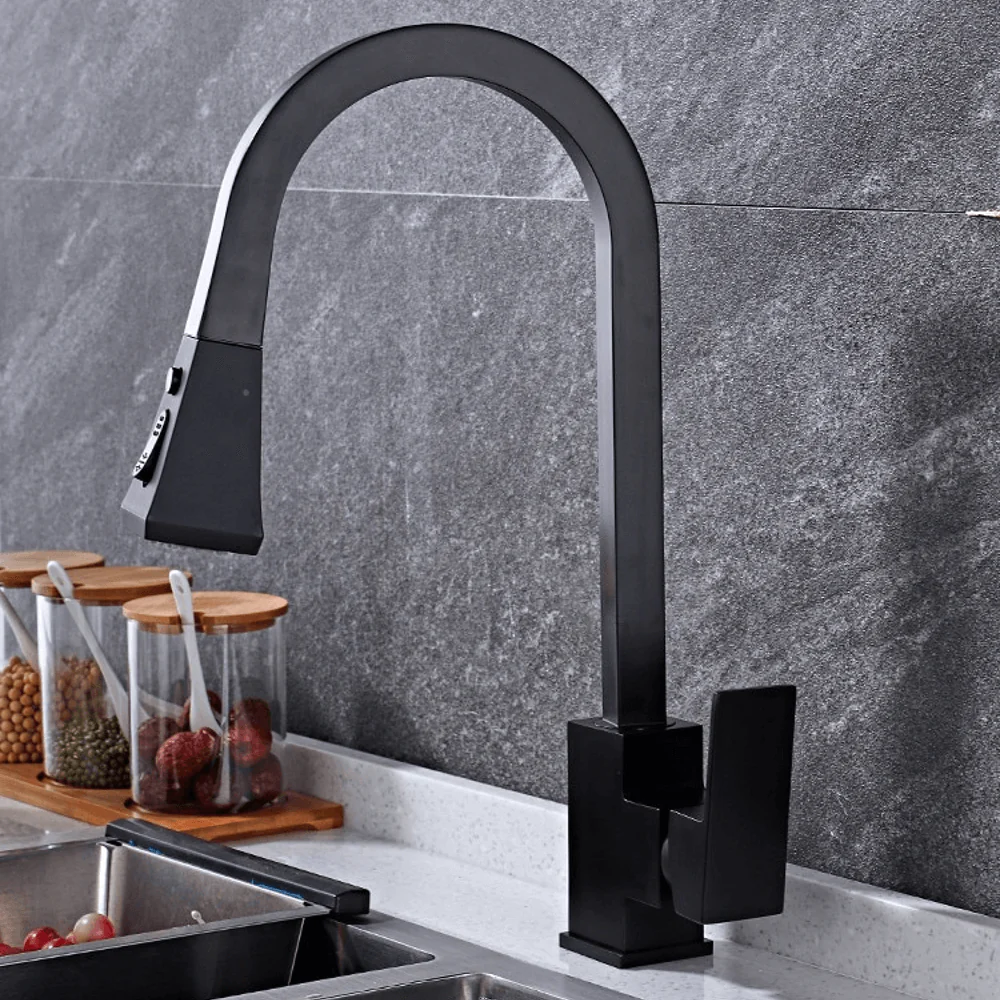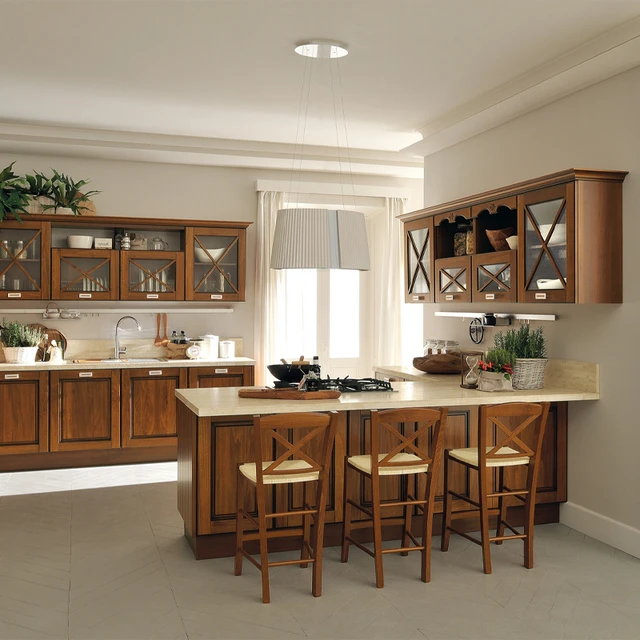 Introduction:
Introduction:
An open floor plan kitchen is a popular kitchen design trend that embraces a seamless flow between the kitchen, dining area, and living space. It creates a spacious and inviting environment, promoting social interaction and enhancing functionality. In this comprehensive guide, we will explore the various aspects of an open floor plan kitchen. From the benefits and considerations to the design elements and practical tips, this guide will provide you with the information you need to create a functional and stylish open floor plan kitchen.
Benefits and Considerations of an Open Floor Plan Kitchen
Enhanced Communication and Interaction:
An open floor plan kitchen allows for seamless communication and interaction between family members and guests.
It promotes a sense of togetherness and encourages socializing while cooking or entertaining.
Increased Natural Light and Views:
With fewer walls and barriers, an open floor plan kitchen allows natural light to flow freely throughout the space, creating a bright and airy atmosphere.
It also provides unobstructed views, allowing you to enjoy the surroundings and keep an eye on children or guests.
Improved Accessibility and Functionality:
The absence of walls in an open floor plan kitchen enhances accessibility and ease of movement.
It allows for efficient workflow, making it easier to navigate between the kitchen, dining area, and living space.
Versatile and Customizable Layouts:
An open floor plan kitchen provides flexibility in layout and design.
You can personalize the space by incorporating different zones, such as a kitchen island, breakfast bar, or a designated dining area, to suit your specific needs and preferences.
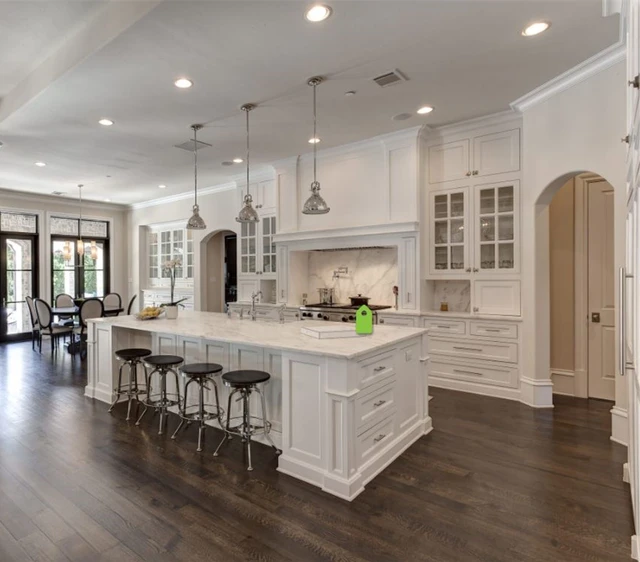 Design Elements of an Open Floor Plan Kitchen
Design Elements of an Open Floor Plan Kitchen
Cohesive and Harmonious Color Scheme:
Choose a color scheme that flows seamlessly throughout the open floor plan, creating a cohesive and harmonious look.
Consider using a neutral base color and incorporating pops of color through accessories or accent pieces.
Consistent Flooring:
Selecting consistent flooring throughout the open floor plan helps create a cohesive visual flow.
Use the same or similar flooring materials, such as hardwood, tile, or laminate, to unify the space.
Thoughtful Placement of Furniture and Fixtures:
Arrange furniture and fixtures strategically to define different zones within the open floor plan.
Use area rugs or statement lighting fixtures to delineate specific areas, such as the dining space or living room.
Functional and Stylish Cabinetry:
Choose cabinetry that offers ample storage and functionality.
Opt for sleek and minimalist designs that blend seamlessly with the overall aesthetic of the open floor plan.
Multi-purpose Kitchen Island:
Incorporate a kitchen island that serves as a focal point and offers additional storage, workspace, and seating.
Consider adding features such as a kitchen sink, a wine rack, or a built-in cooktop to maximize functionality.
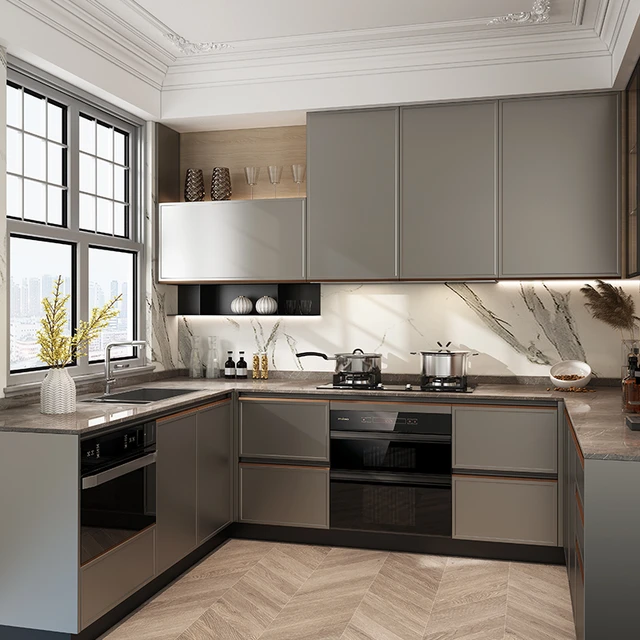 Practical Tips for an Open Floor Plan Kitchen
Practical Tips for an Open Floor Plan Kitchen
Consider Acoustic Considerations:
Implement acoustic solutions, such as rugs, curtains, or acoustic panels, to minimize noise and echoes in the open space.
Proper Ventilation and Exhaust System:
Ensure sufficient ventilation and an effective exhaust system to eliminate odors, smoke, and cooking fumes.
Install a range hood or a ventilation fan that efficiently removes cooking byproducts from the air.
Smart Storage Solutions:
Maximize storage in an open floor plan kitchen by utilizing vertical space and incorporating smart storage solutions.
Consider features such as pull-out drawers, hidden cabinets, or open shelving to keep the space clutter-free.
Zone Lighting:
Use a combination of ambient, task, and accent lighting to create different zones within the open floor plan.
Incorporate pendant lights above the kitchen island, recessed lighting in the cooking area, and dimmable options for flexibility.
Privacy and Visual Separation:
If desired, create visual separation or privacy within the open floor plan by utilizing furniture, room dividers, or curtains.
These elements can be used to delineate spaces while maintaining the overall openness and flow.
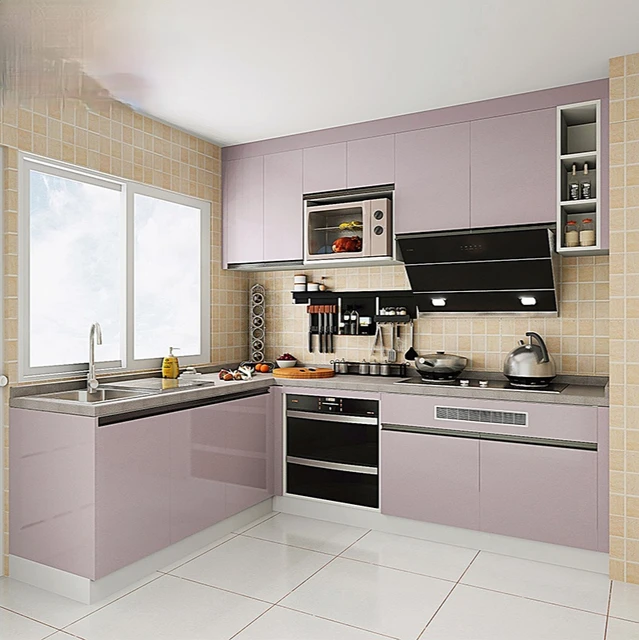 Some potential downsides to consider:
Some potential downsides to consider:
While an open floor plan kitchen has its benefits, there are also some potential downsides to consider:
Lack of privacy:
With an open floor plan, there are fewer physical barriers between the kitchen and other areas of the house, such as the living room or dining room. This can result in a lack of privacy, especially when cooking or entertaining guests.
Difficulty in controlling odors and noise:
Without walls or doors to separate the kitchen from other spaces, odors and noise generated during cooking can easily spread throughout the entire open area. This may be a concern, especially if you prefer to keep the rest of your living space quiet and odor-free.
Limited storage and counter space:
Open floor plan kitchens often have less wall space available for cabinets and countertops. This can limit the amount of storage and workspace you have in the kitchen, making it challenging to keep appliances, cookware, and utensils organized and easily accessible.
Visual clutter:
With an open floor plan, the kitchen is constantly on display, and any clutter or mess can be visible from other areas of the house. It requires extra effort to keep the kitchen tidy and visually appealing at all times.
Difficulty in maintaining separate temperature zones:
When the kitchen is part of an open floor plan, it can be challenging to maintain separate temperature zones. The heat generated from cooking can affect the comfort of the entire open area, making it harder to control the temperature in different zones.
Limited flexibility in layout:
An open floor plan often requires a specific layout and arrangement of furniture and appliances, which may limit your flexibility in redesigning the kitchen or changing the overall layout of the space.
It’s important to consider these potential downsides in relation to your lifestyle, preferences, and the specific layout of your home. An open floor plan kitchen may be ideal for some, while others may prefer a more traditional or partitioned layout for their kitchen space.
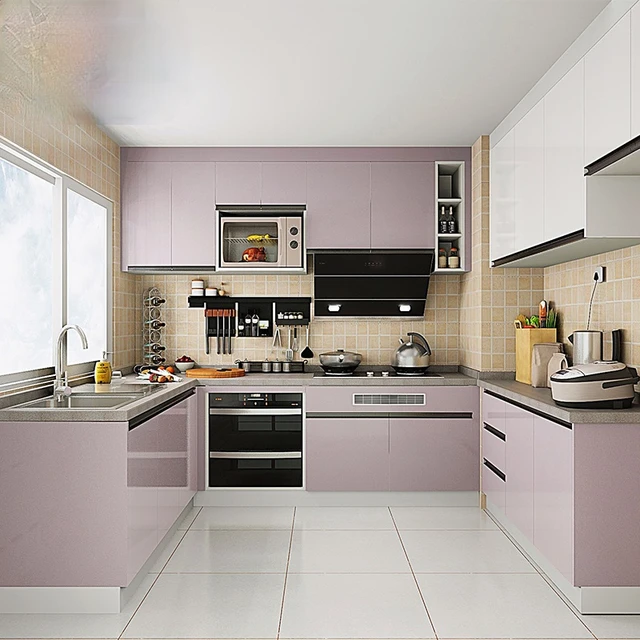 Conclusion:
Conclusion:
An open floor plan kitchen offers numerous benefits, including enhanced communication, increased natural light, improved accessibility, and versatility in design. By considering the various design elements and incorporating practical tips, you can create a functional and stylish open floor plan kitchen that meets your specific needs and preferences. Embrace the seamless flow between the kitchen, dining area, and living space, and enjoy a spacious and inviting environment that promotes social interaction and ease of movement.
