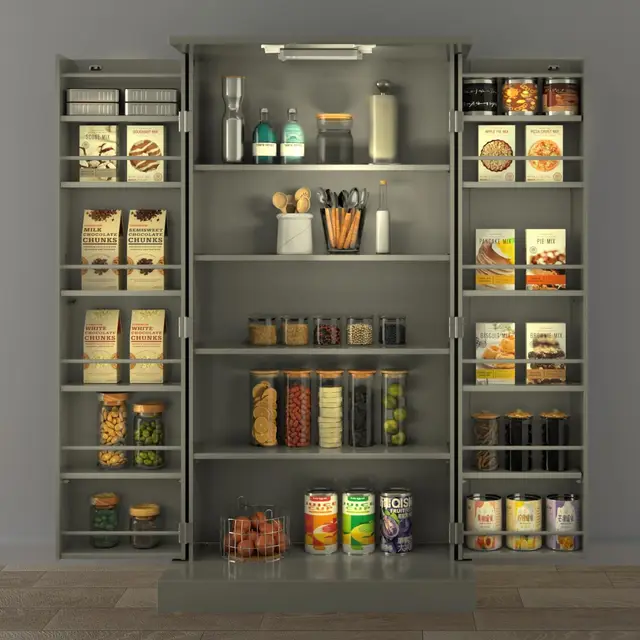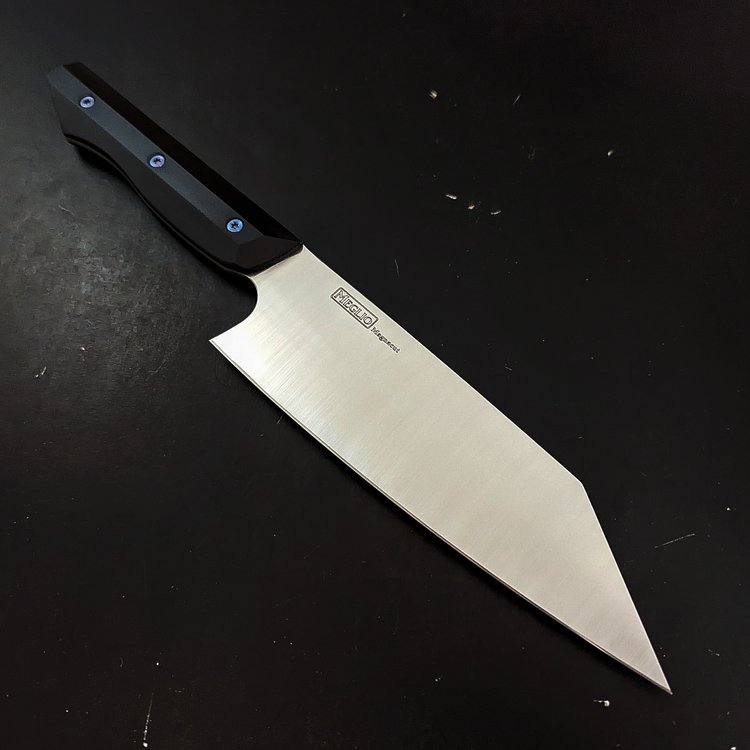Introduction to DIY Kitchen Cabinet Building
Embarking on a build kitchen cabinets project can be an exhilarating challenge. It’s an opportunity to craft your own functional pieces with a personal touch, all while potentially saving significant costs compared to purchasing custom cabinetry. With the right tools, some patience, and step-by-step guidance, even novices can construct kitchen cabinets that are both sturdy and stylish.
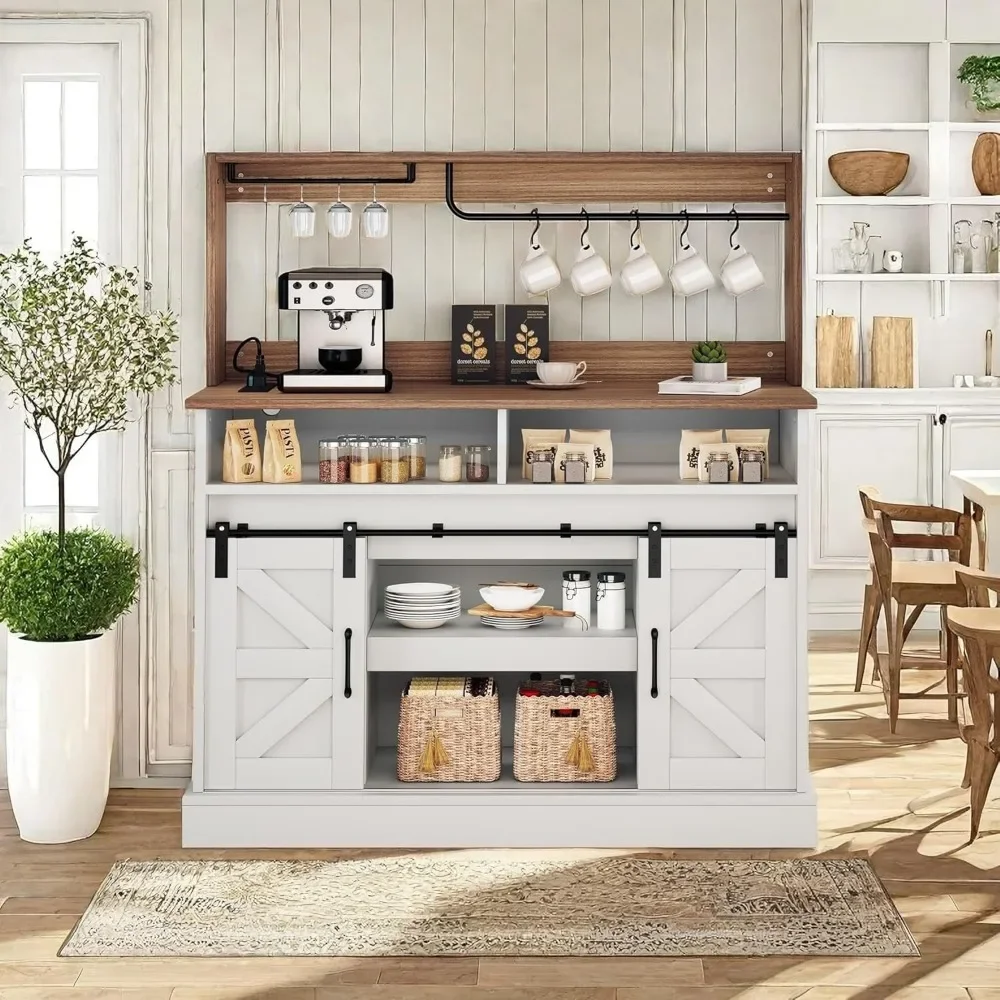
Building your own cabinets gives you total control over the materials, design, and dimensions. This means you can create solutions perfectly tailored to your kitchen’s layout and your personal storage needs. By learning to build kitchen cabinets, you also gain a valuable skill set that can be applied to other woodworking and home improvement projects.
This blog walks you through every stage of the cabinet-making process, from the tools you’ll need to the final installation. Whether you’re interested in base cabinets, wall cabinets, or specialized units like pantry or corner cabinets, you’ll find detailed instructions and professional tips to guide you. Let’s start this transformative journey to achieving a custom kitchen with a handcrafted touch.
Essential Tools and Materials for Cabinet Making
Embarking on the journey to build kitchen cabinets begins with assembling the right tools and materials. Careful selection not only ensures quality construction but also contributes to the ease and efficiency of your project. Here’s a rundown of what you’ll need to start crafting your custom cabinets.
Tools Required
- A table saw or circular saw equipped with guide tracks for precise cuts.
- Drill and impact driver for fastening parts together securely.
- A miter saw for making accurate crosscuts on face frames and trim.
- Pocket hole jig system for joinery; an essential for sturdy cabinet assembly.
- Measuring tape, squares, and clamps assist in ensuring all pieces fit perfectly.
- Sander or sandpaper to smooth out rough edges and surfaces.
Using the proper tools can simplify your workflow and enhance the final result. Investing in quality saws means straighter cuts while reliable drills ensure firm joins, making a substantial difference in the cabinet’s integrity.
Necessary Materials
- Plywood sheets form the basic structure or carcass of your cabinets.
- Solid wood or plywood for face frames, which add structural support and aesthetics.
- Edge banding to conceal the raw edges of plywood and give cabinets a finished look.
- Screws, hinges, and shelf pins are hardware components that contribute to the functionality of cabinets.
- Finishing materials such as paint, primer, or varnish to protect and add style to your cabinets.
Acquiring these materials from trusted sources means more durability for build kitchen cabinets. Opt for higher-grade plywood for areas that will be visible or subjected to heavy use. Thoroughly assess each material considering both functionality and design, to ensure your cabinets stand the test of time.
In summary, proper tools and quality materials are foundational to DIY cabinet making. They make the process smoother and the final product something you can be proud to have in your home.
Understanding Cabinet Dimensions and Sizes
When planning to build kitchen cabinets, it’s crucial to start with the basics – understanding the standard dimensions and sizes. This knowledge sets the foundation for creating cabinets that are functional, proportionate, and aesthetically pleasing. Here’s a breakdown of the typical cabinet dimensions you need to keep in mind.
- Base Cabinets: These are usually 24 inches deep and 34.5 inches tall. Once countertops are added, the total height often reaches around 36 inches.
- Wall (Upper) Cabinets: Standard depth ranges from 12 to 14 inches, but these can vary depending on your specific storage needs or design choices.
- Width: Cabinets typically start at 9 inches and can go up to 48 inches or more, increasing in 3-inch increments.
Countertop Overhang: Remember to account for a 1 to 1.5-inch overhang of the countertop beyond the base cabinet fronts for comfort and protection.
Toekicks: The recessed space at the bottom of base cabinets is a standard 4 inches high and 3 inches deep, providing ergonomic relief for your feet when standing at the counter.
When custom building your cabinets, although standard sizes offer a guideline, one major advantage is the ability to adjust dimensions to fit your specific kitchen layout and personal preferences. For example, if you need more counter space, consider deeper base cabinets, but be cautious to ensure they don’t encroach on your kitchen’s walkways.
Additionally, consider the sizes of appliances, as this will directly impact the measurements of corresponding cabinets. Built-in appliances typically require exact cabinet dimensions for a seamless look.
Always factor in the spaces between cabinets and how doors and drawers will open when evaluating the sizes your kitchen can accommodate. Adequate planning ensures that all elements function harmoniously within the space.
By understanding and planning for these key dimensions, you equip yourself with the necessary information to proceed confidently in the crafting phase of your DIY kitchen cabinets.
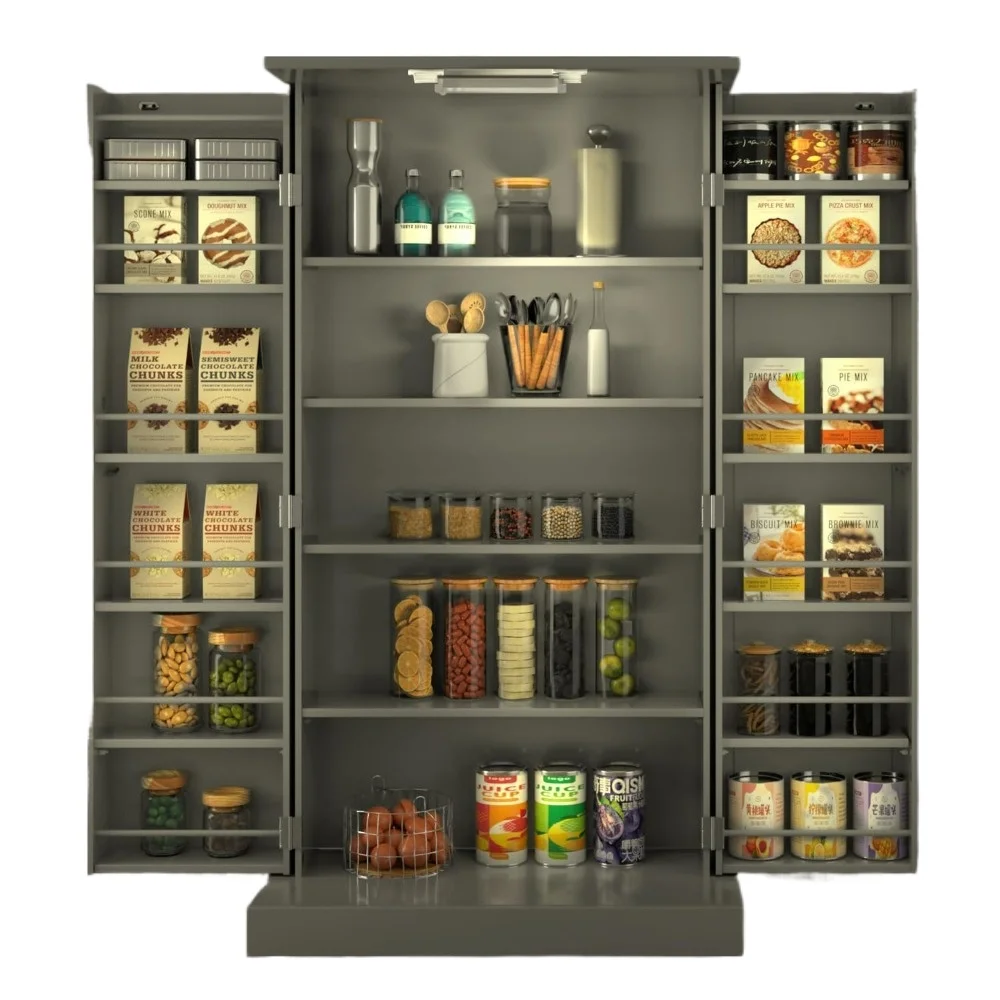
Step-by-Step Guide to Building Base Cabinets
Building base cabinets for your kitchen can be a satisfying DIY project. Here’s a step-by-step guide to help you craft sturdy and functional base cabinets right in your workshop.
- Measure Your Space: First, confirm the dimensions of the area where your cabinets will be installed. Ensure accuracy for a perfect fit.
- Cut the Sides and Bottom: Use your saw to cut plywood sheets for the sides and bottom panel according to standard base cabinet dimensions, typically 24 inches deep and 34.5 inches tall.
- Create a Toe Kick: A standard toe kick measures 4 inches high and 3 inches deep. Mark and cut this notch at the bottom of your side panels.
- Assemble the Carcass: Join the sides to the bottom panel using your pocket hole jig and screws. Keep the assembly square and secure.
- Attach the Back: Cut a piece of plywood to fit as the back of the cabinet and attach it with screws or nails.
- Install the Face Frame: If applicable, construct your face frame from solid wood, attach it to the carcass’s front, and ensure it’s flush and secure.
- Add Shelf Supports: If you are installing shelves, drill holes for shelf pins or secure fixed shelves using screws.
- Prepare for Countertop Installation: Ensure the top of the cabinet is level and add support pieces if required for your countertop.
By following these steps, you can build a base cabinet that’s sturdy and ready for installation. Remember to customize the sizes to suit your kitchen’s layout and your storage needs.
Crafting the Perfect Cabinet Doors
Crafting the perfect cabinet doors is a key step in completing your DIY kitchen cabinet project. The doors are the face of your cabinets and play a crucial role in defining the overall aesthetic of your kitchen. Here’s how to build stylish and durable doors for your cabinets.
Selecting the Right Material
First, choose the right material for your doors. While plywood is a popular and cost-effective option, you can also consider solid wood for a more traditional look. Whatever you select, ensure the material is flat and free of warping for best results.
Cutting to Size
Measure the openings of your cabinet boxes to determine the door sizes needed. Subtract a small fraction to account for the door’s clearance and hardware. Use a table saw or circular saw with a guide track to get straight, accurate cuts for your doors.
Adding Edge Banding
To hide plywood edges and create a cleaner look, apply edge banding to all sides of the door. An iron-on edge banding works well and can be easily trimmed and sanded for a neat finish.
Designing the Door Style
Decide on the door style. Popular options include flat-panel, raised-panel, and Shaker style. Each style has its own method of construction, but Shaker-style is frequently chosen for its simplicity and ease of making.
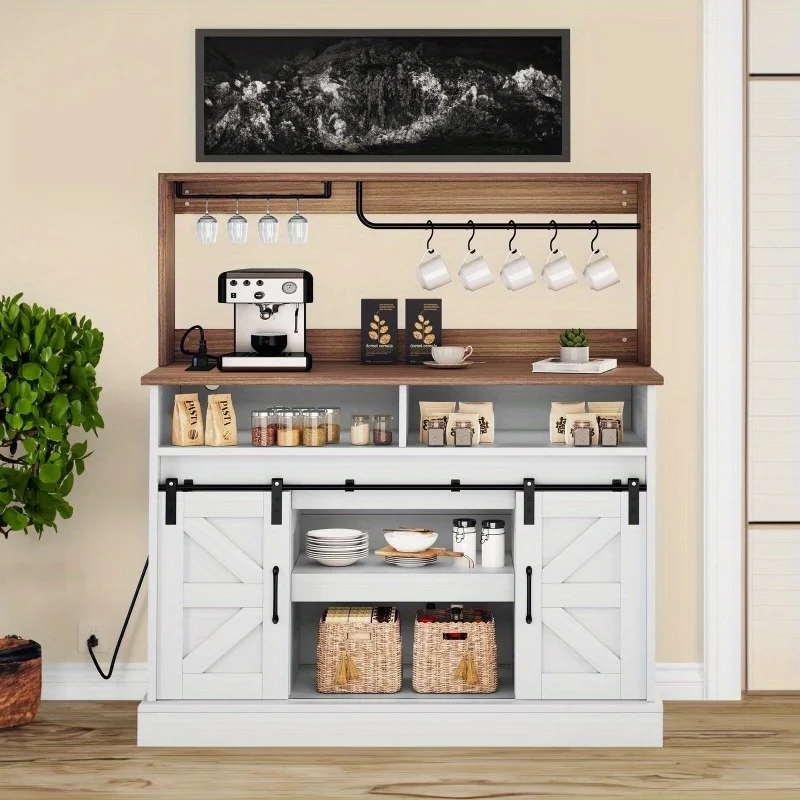
Assembling the Door
For a Shaker door, cut a recessed panel and frame pieces to construct the door. Use pocket holes or a router to create clean joints. Glue and clamp the frame and panel together, checking for squareness.
Drilling for Hardware
Once the door is assembled, measure and mark for hinges. Use a drill and the appropriate jig to create recesses for the hardware, ensuring that it fits flush with the door surface.
Sanding and Prepping for Finish
Before finishing, sand the door thoroughly, starting with a coarse grit and working up to a fine grit for a smooth surface. Remove all dust before applying paint or stain.
By carefully crafting your cabinet doors using these steps, you’ll achieve a professional and personalized look for your kitchen. The right doors not only enhance the beauty of your cabinets but also the overall charm of your kitchen space.
Assembling and Installing Wall Cabinets
Assembling wall cabinets involves precision and an eye for detail. Here are narrowed down steps to get your wall cabinets from pieces of wood to a part of your kitchen’s appeal.
- Cut the Pieces: Start by cutting your plywood sheets to the designated height and width for your wall cabinets.
- Apply Edge Banding: Neatly apply edge banding to the front edges of the cabinet sides, top, and bottom.
- Drill Pocket Holes: Strategically drill pocket holes for secure and invisible joins.
- Assemble the Box: With pocket hole screws, connect sides, top, and bottom.
- Attach the Back: Secure a plywood back to enclose the cabinet.
- Mount the Doors: Measure and fix hinges to your cabinet doors, then mount them.
- Install Cabinets: Secure cabinets to wall studs, ensuring they are level and aligned.
Always double-check measurements and use a level to ensure cabinets are even. Prioritize solid connections between cabinets for a seamless look.
Adding Finishing Touches and Hardware
After building your cabinets, adding the final touches makes all the difference. Here is a structured approach to complete your cabinet masterpiece:
- Install Cabinet Hardware: Pick out knobs or pulls that match your kitchen’s style. Measure and mark the spots, then drill holes and attach them.
- Apply Finish or Paint: Choose a durable finish or paint that complements your kitchen decor. For paint, apply a primer first, then follow with the color. Apply a sealer for a lasting finish.
- Adjust Doors and Drawers: Check the alignment of doors and drawers. Make any necessary adjustments to ensure they open and close smoothly.
- Install Shelf Pins or Brackets: If you have adjustable shelves, insert shelf pins in the pre-drilled holes. For fixed shelves, secure brackets firmly.
- Attach Cabinet Backing: If not already done during assembly, add a sturdy backing to each unit. This ensures stability and a finished appearance from all angles.
- Install Kick Plates: Measure and cut kick plates to fit the base of your cabinets. Secure them in place for a polished look.
- Clean and Polish: Wipe down all surfaces of your cabinets to remove dust and debris. Use a polish compatible with your cabinets’ material to enhance their shine.
Accomplishing these final steps brings cohesion to your DIY project. Your handcrafted cabinets are now ready to elevate your kitchen’s functionality and style.
Tips for Achieving a Professional Finish
Achieving a professional finish on your DIY kitchen cabinets hinges on attention to detail and careful workmanship. Here are actionable tips to ensure your cabinets look top-notch:
- Sand Thoroughly: Start with coarse sandpaper and move to finer grits for a smooth surface.
- Remove Dust: Use a tack cloth or damp rag to eliminate sawdust after sanding.
- Quality Paint: Select high-quality paint that withstands kitchen wear and tear.
- Apply Primer: Always start with a layer of primer to enhance paint adhesion and coverage.
- Even Coats: Apply paint in thin, even coats and allow ample drying time between them.
- Use Sealer: Protect painted or stained surfaces with a clear sealer for longevity.
- Install with Care: Be gentle when installing hardware and cabinets to avoid chips and scratches.
- Align Doors: Adjust cabinet doors for even gaps and smooth operation.
- Final Touch: Once installed, give cabinets one last polish to remove fingerprints and smudges.
By following these steps, build kitchen cabinets will not only be functional and sturdy but also carry a professional look that could rival factory-made options.
Cost Comparison: DIY vs. Custom Cabinetry
When considering whether to build kitchen cabinets yourself or to buy custom options, cost is a significant factor. DIY projects generally tend to be more economical, but how much can you really save? Let’s break down the cost differences between building your own cabinets and purchasing custom ones.
- Material Costs: DIY means you’ll need to purchase raw materials like plywood, screws, and hinges. However, even with these costs, it’s often cheaper than the premium you pay for custom-made cabinets.
- Labor Savings: With DIY, you’re providing the labor, which means you save the substantial costs associated with skilled carpenters or installers.
- Tool Investment: There’s an initial investment in tools if you don’t already own them. Yet, once purchased, they can be used for multiple projects beyond cabinet making.
- Tailored to Your Needs: Custom cabinets are precisely that – custom. They’re built to fit your specific space and needs, which can be a valuable investment if you have unique requirements.
- Time vs. Money: Your time is valuable. DIY projects take time, so weigh the potential savings against the time investment required to build your cabinets.
Considering these points helps in making an informed decision on the route that’s most suited to your budget and preferences. While custom cabinetry brings the benefit of professional craftsmanship, the satisfaction and potential savings from a successful DIY project can be significant. Ultimately, evaluate your skill level, the time commitment you’re willing to make, and your financial plan before diving into a kitchen renovation.
Inspirations and Ideas for Customizing Your Cabinets Design
Customizing your cabinet design adds a unique touch that reflects your style and meets your specific needs. Here are some inspirations and ideas to fuel your creativity and guide your custom cabinet building project.
Incorporate Creative Storage Solutions
Think outside the box with storage. Add pull-out spice racks, deep drawers for pots and pans, or vertical slots for baking sheets. Tailor each cabinet’s interior to maximize space and accessibility.
Experiment with Door Styles
Door style dramatically changes your kitchen’s look. Explore options like glass-front doors, classic Shaker, or sleek, handleless doors for a modern touch. The choice is yours, and each brings a different character to the room.
Unique Color Palettes and Finishes
Personalize with color. Instead of standard whites or woods, consider bold hues or two-tone cabinets. Or, opt for natural wood finishes that celebrate the material’s inherent beauty.
Add Decorative Elements
Enhance cabinets with crown molding, detailed trim work, or decorative panels. Such features can elevate the sophistication and perceived value of your handcrafted cabinets.
Use Distinctive Hardware
Select hardware like knobs and pulls that serve as the jewelry of your cabinets. Vintage, modern, brass, or matte black – hardware can make or break the design.
Integrate Lighting
Consider installing under-cabinet lighting for ambiance and practicality. LED strip lights or puck lights add warmth to the kitchen and improve visibility on workspaces.
Think About Open Shelving
Mix things up by combining cabinets with open shelving. Display decorative dishes or store frequently used items within easy reach, blending functionality with design flair.
Remember, the best part about build kitchen cabinets is the freedom to innovate. Let these ideas spark your imagination, leading to a kitchen that’s as unique as you are.
