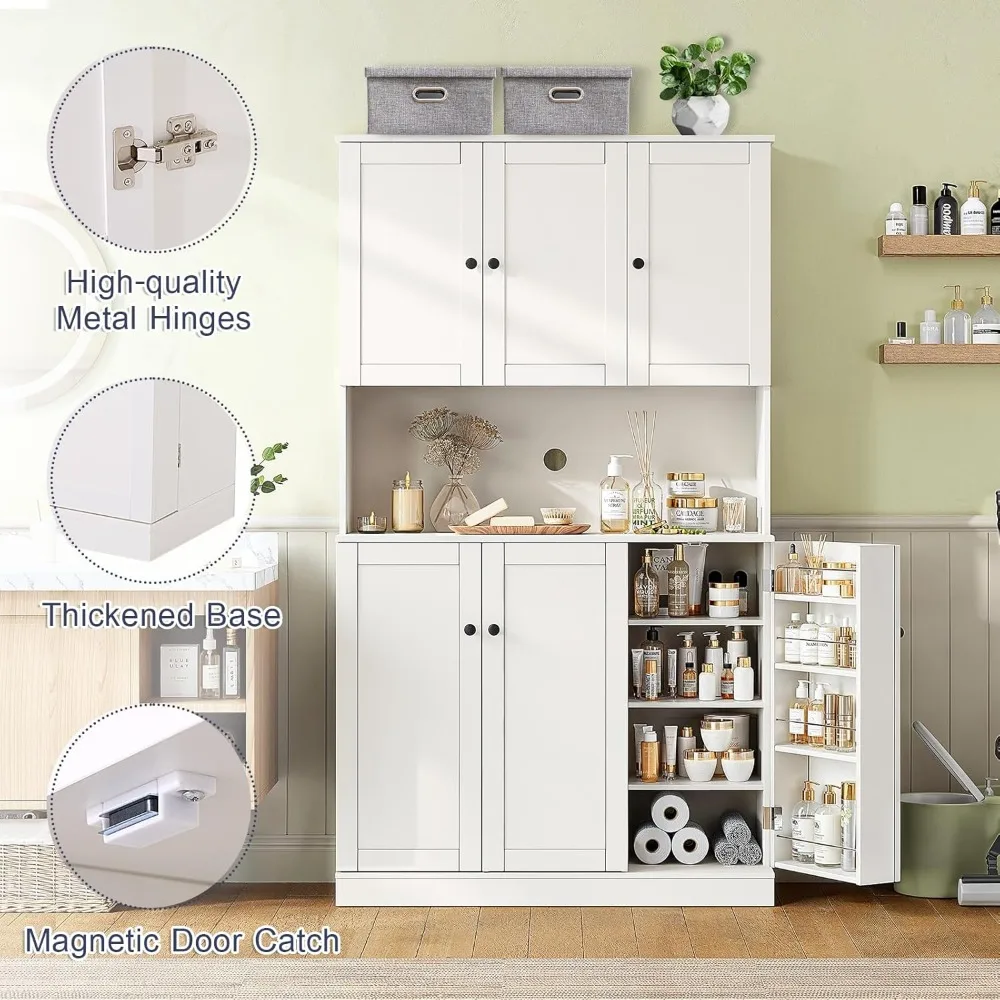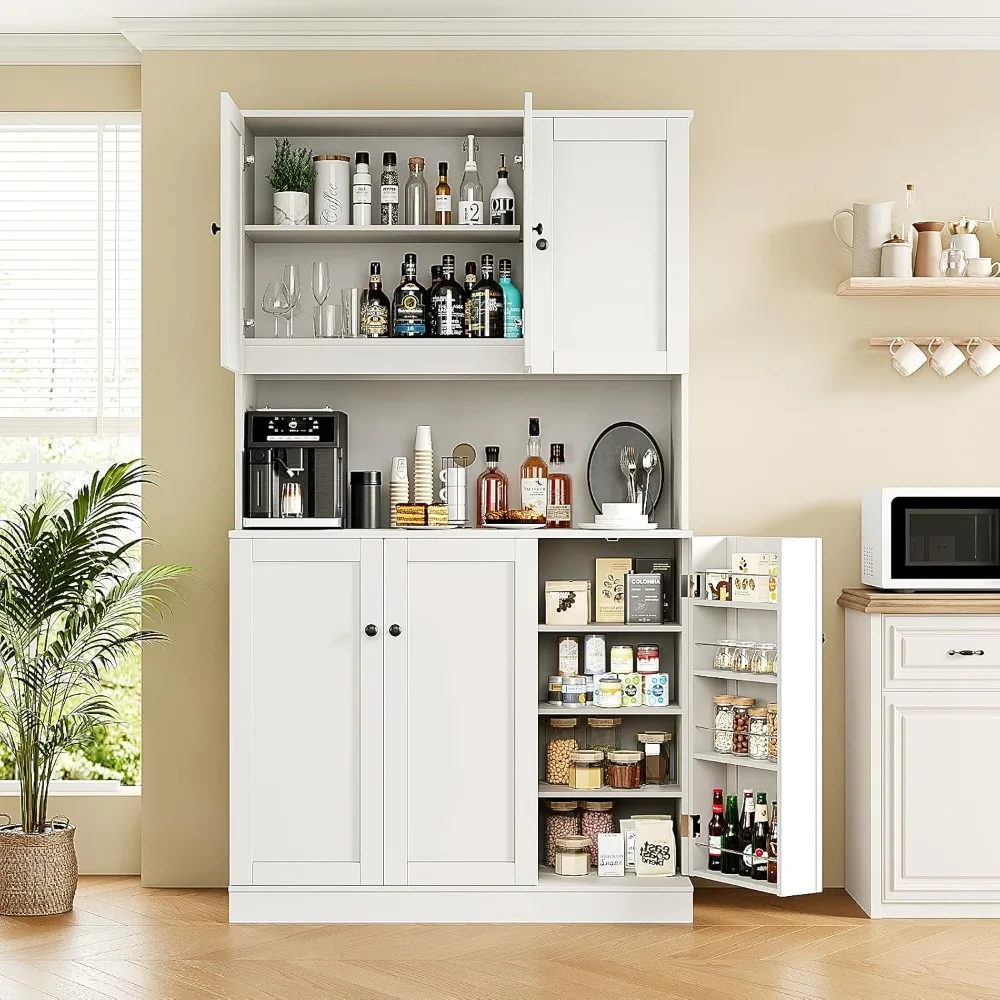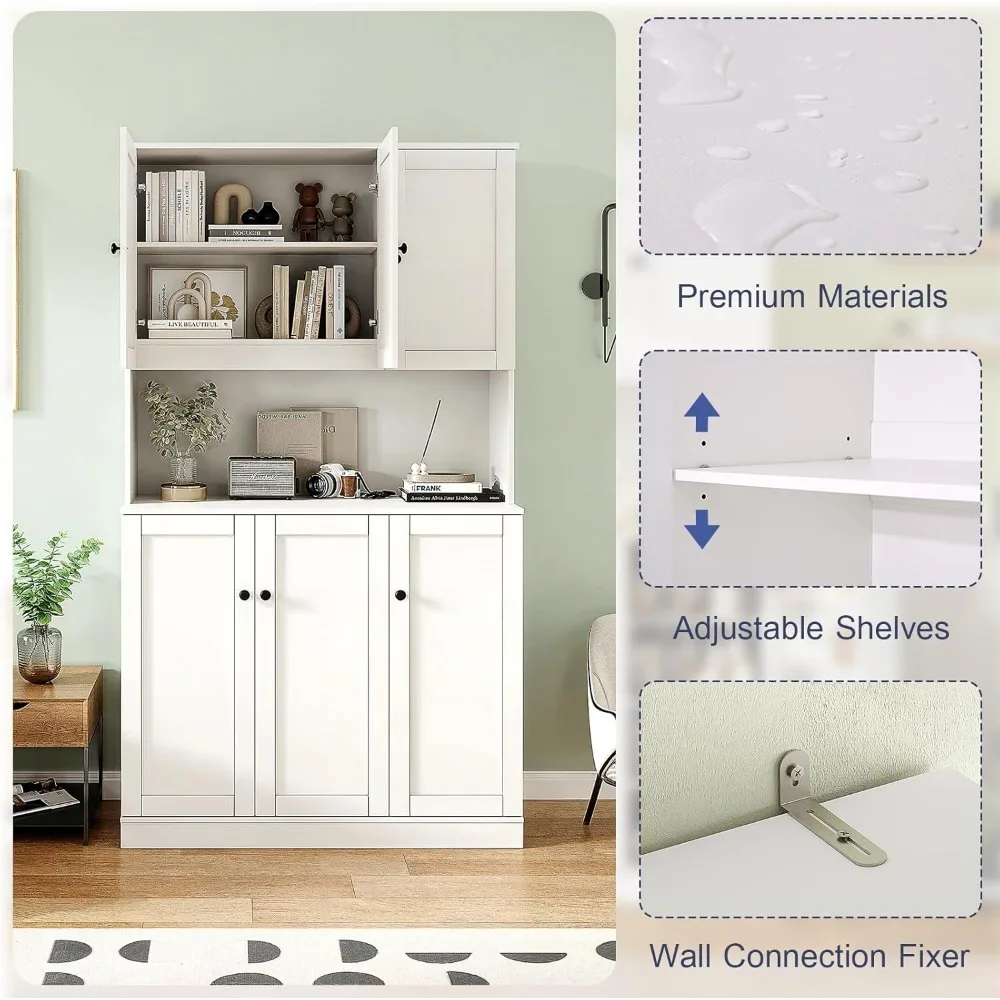Pre-Installation Planning
Ready to install kitchen base cabinets? How to install kitchen base cabinets? Start with a solid pre-installation plan. Proper planning ensures smooth installation and a polished final look.

Assessing Your Kitchen Layout
First, evaluate your kitchen space. Measure the area where cabinets will go. Note locations of plumbing, appliances, and electrical outlets. These details affect cabinet placement and any modifications needed.
Gathering Necessary Tools and Materials
Gather tools before you start. You’ll need a measuring tape, level, drill, screws, shims, and a stud finder. Having all materials on hand prevents mid-job delays.
Ordering Cabinets and Ensuring Compatibility
Order cabinets after confirming your kitchen’s layout and measurements. Ensure the new cabinets will fit your space. It’s crucial for a seamless installation.
Preparing the Installation Area
Before you dive into the installation of kitchen base cabinets, preparing the area is essential.
Removing Old Cabinets
Start by clearing the space. Remove old cabinets carefully to prevent damage to the walls and floors.
Checking for Level and Identifying High Points
Use a level to find the highest point on the floor. This is crucial for a smooth installation.
Locating and Marking Studs
Find the wall studs with a stud finder. Mark their locations clearly. You’ll need these for secure cabinet installation.
Addressing Floor and Wall Imperfections
Inspect floors and walls for uneven areas. Plan to use shims to level cabinets during installation.
Installing Wall Cabinets
Before placing base cabinets, starting with wall cabinets is best practice.
Attaching Temporary Support Rail
Fix a temporary rail to ensure cabinets stay level during installation.
Place the rail where the cabinet bottom will align. Use sturdy screws for securing.
Securing Wall Cabinets to Studs
Wall cabinets need support from the studs to bear weight safely.
Find studs using a stud finder. Mark their locations. Align cabinet back holes with studs.
Secure each cabinet with a minimum of three screws that penetrate at least 1.5 inches into the studs.
Aligning and Fastening Adjacent Wall Cabinets
Next, align edge to edge. Clamp the cabinets together to make this easier.
Check level and plumb after clamping. Attach cabinets to each other with pilot holes and screws.
Continue the process, ensuring all wall cabinets are secure and aligned before moving to base cabinets.
Installing Base Cabinets
Properly installing kitchen base cabinets lays the groundwork for a polished kitchen design. The following steps will guide you through the installation process.
Starting with Corner or End Units
Begin with corner or end cabinets when installing base cabinets. These units anchor your entire cabinet layout. Secure them first to ensure everything else aligns correctly.

Leveling and Shimming Base Cabinets
Once the end units are in place, level the remaining cabinets. Floors may be uneven, but shims can correct this. Use shims to raise cabinets to the highest point on the floor. This ensures your countertops will be perfectly level.
Anchoring Cabinets to Studs and Each Other
Next, anchor your cabinets for stability. Attach them to wall studs with at least three long screws. Ensure screws penetrate deep into the studs for secure fastening. Connect adjacent cabinets to one another for a unified structure.
Managing Cabinets for Islands and Peninsulas
Island and peninsula cabinets don’t anchor to walls. Instead, fasten these together, then secure to the floor. Use cleats or attach directly to ensure they don’t shift.
Addressing Special Features
When installing base cabinets, you’ll often encounter unique kitchen elements.
Working Around Appliances and Plumbing
Install cabinets around existing appliances and plumbing. Measure and plan the layout carefully. You might need to make cuts or adjustments.
Cutting and Fitting for Sink Cabinets
Sink cabinets require precise cutting for plumbing. Use a jigsaw for tailored openings. Always double-check measurements before cutting.
Adjusting for Non-Level Floors
Non-level floors need special attention. Use shims under base cabinets for leveling. Ensure the cabinets align with the high point on the floor.
Finishing Touches
Once your kitchen base cabinets are properly installed, it’s time for the finishing touches.
Attaching Doors, Drawers, and Hardware
Begin by attaching doors and drawers to your cabinets. Be precise to create a professional look. Next, add hardware like handles or knobs. Use a template for consistent placement.
Installing Toe Kick Panels and Molding
Toe kick panels give a neat look, hiding the gap under cabinets. Measure, cut, and attach. Use molding at the cabinet’s base for a polished touch. It also hides any uneven flooring.
Filler Strips and End Panels for Gaps and Alignment
Filler strips and end panels fix gaps between cabinets and walls. Measure gaps carefully. Cut strips to fit, and install for a seamless appearance. End panels conceal cabinet sides and ensure a clean finish.
Avoiding Common Installation Mistakes
Proper installation of kitchen base cabinets is key to a functional kitchen. Let’s look at common pitfalls and how to steer clear of them.
Ensuring Accurate Measurements
Accurate measurements are the cornerstone of cabinet installation. Double-check all dimensions before cutting. Use a reliable tape measure for precision. Mis-measured cabinets lead to alignment issues and functional problems.
Considering Existing Kitchen Elements
Don’t overlook existing kitchen features. Plan cabinet layout with plumbing and appliances in mind. Ensure electrical outlets are accessible. Design the cabinet configuration to integrate seamlessly with these elements.
Prioritizing Precision Over Convenience
Take your time for a precise install. Align cabinets carefully. Level each unit before moving to the next. Use shims to adjust for uneven floors. Secure cabinets to studs firmly. Precision creates a sturdy, professional finish that lasts.

Final Touches and Adjustments
Now that the main installation is complete, it’s time for the final touches. Start by inspecting all the cabinets and ensuring that everything is functioning correctly. Open and close all doors and drawers to check for any sticking or misalignment. If you notice any issues, adjust the hinges or slides as needed.
Next, check for any gaps or spaces between cabinets and the wall. If you find any, you can fill these with trim or caulk for a finished look. Crown molding or base molding can also be added for an extra touch of elegance. Measure and cut the trim pieces carefully before attaching them with finishing nails or adhesive.
Consider painting or staining any exposed cabinet edges or trim to match the rest of your kitchen. This step can help create a cohesive look. If you choose to paint, ensure that the surface is clean and primed before applying the paint.
Once the trim and edges are finished, clean the cabinets thoroughly. Use a soft cloth and a mild cleaner to wipe down surfaces. This step removes any dust or fingerprints accumulated during installation.
Finally, take a moment to admire your work. Installing kitchen base cabinets is no small feat, and you should be proud of your achievement. Enjoy the fresh look of your kitchen and the added functionality of your new cabinets.
Conclusion
Installing kitchen base cabinets may seem daunting, but with careful planning and attention to detail, you can achieve a professional result. Remember to take your time, measure carefully, and follow each step in the process. By doing so, you’ll create a beautiful and functional kitchen space that you can enjoy for years to come. Whether you’re cooking, entertaining, or spending time with family, your new cabinets will enhance your kitchen experience.
Feel free to refer back to this guide as you work through your cabinet installation. With patience and persistence, you can successfully transform your kitchen into the space you’ve always dreamed of. Happy renovating!



