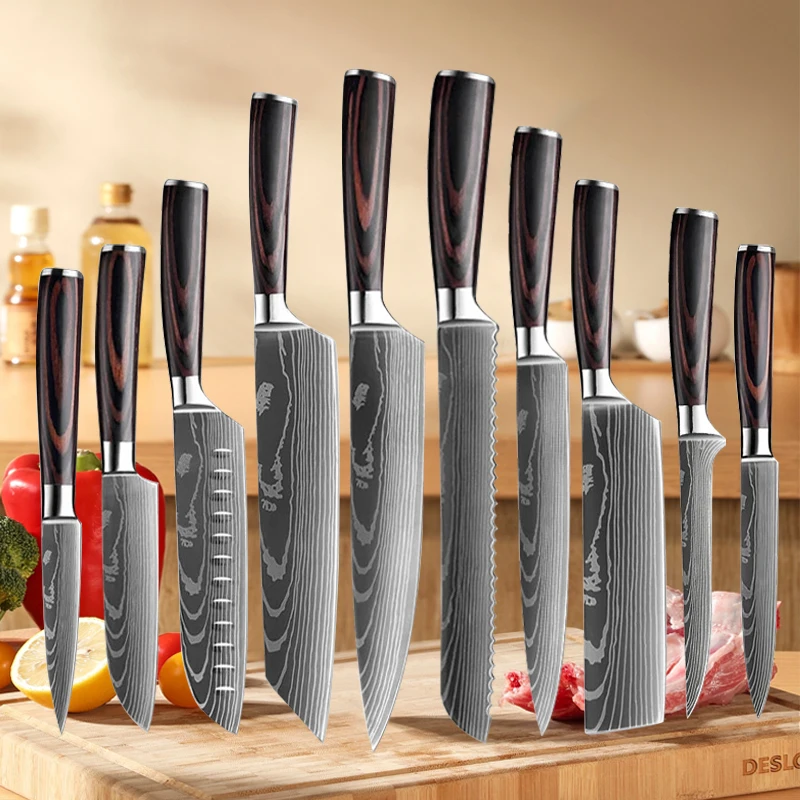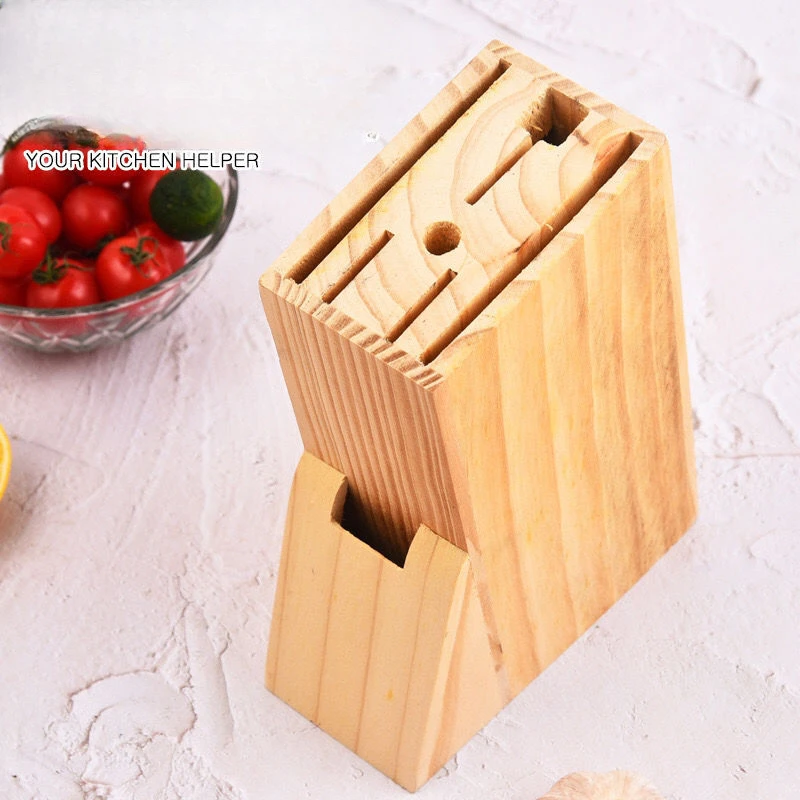Introduction
The kitchen is often considered the heart of the home. It’s a space where meals are prepared, stories are shared, and memories are made. Among the multitude of kitchen designs, the U-shaped kitchen with an island stands out for its functionality and aesthetics. This configuration not only maximizes the use of available space but also introduces a central feature that serves multiple purposes. This article explores the essential aspects of a U-shaped kitchen with an island, detailing its benefits, design considerations, and tips for optimizing this layout.
 What is a U-Shaped Kitchen with Island?
What is a U-Shaped Kitchen with Island?
A U-shaped kitchen typically has counters on three walls, forming a ‘U’ shape. The addition of an island transforms this classic design into a more versatile space. The island can be a fixed or movable unit situated in the center of the U, providing additional workspace, storage, and seating options.
Benefits of a U-Shaped Kitchen with Island
1. Maximized Workspace
The U-shaped design naturally provides abundant counter space. Adding an island further enhances this, offering a centralized area for meal preparation, cooking, and cleaning. More workspace means that multiple household members can work simultaneously without feeling cramped.
2. Enhanced Storage
Storage is a critical component of any kitchen design. Cabinets and drawers along the U-shaped walls offer significant storage options. The island can include additional cabinets or open shelving, perfect for storing utensils, cookbooks, and other kitchen necessities.
3. Improved Workflow
The U-shaped kitchen with an island supports the “kitchen work triangle,” where the sink, stove, and refrigerator form a triangle to optimize efficiency. The island can integrate one of these elements or serve as a prep station, maintaining this practical layout.
4. Social Interaction
An island creates a natural gathering point. Whether for a quick breakfast, a casual chat, or hosting guests, the island seating allows for comfortable social interaction. It also facilitates better interaction between the cook and others, making the kitchen a more inclusive space.
 Design Considerations for a U-Shaped Kitchen with Island
Design Considerations for a U-Shaped Kitchen with Island
1. Space and Layout
One of the first considerations is the available space. A U-shaped kitchen with an island requires ample room to maintain functionality. The distance between the island and the surrounding counters should ideally be between 42 to 48 inches. This ensures enough room for movement and appliance doors to open fully without obstruction.
2. Lighting
Proper lighting enhances the functionality and ambiance of the kitchen. Consider a combination of natural light and artificial lighting. Pendant lights above the island not only illuminate the workspace but also add a stylish element. Under-cabinet lights can highlight the countertops, and overhead lights ensure the entire kitchen is well-lit.
3. Material Choices
The choice of materials plays a critical role in both the kitchen’s aesthetics and durability. Countertops can range from granite and marble to quartz and laminate. Each material has its unique advantages and price points. The island top can be the same material as the countertops for a cohesive look or different to create contrast.
4. Appliance Integration
Decide which appliances will be placed on the island. Some popular choices include a sink, cooktop, or even a wine cooler. The decision depends on the primary functions of your island and the overall kitchen workflow.
Tips for Optimizing a U-Shaped Kitchen with Island
1. Incorporate a Focal Point
Every kitchen benefits from a focal point that draws the eye. In a U-shaped kitchen with an island, the island itself can serve as this feature. Consider using a distinctive countertop material, a unique light fixture, or a stylish barstool set to make the island stand out.
2. Use Multi-Functional Design
The island can serve multiple purposes. It can function as a prep area, dining table, storage hub, and even a cooking station. Incorporate drawers and shelves into the island to store frequently used items. Adding outlets on the island also makes it convenient for using small appliances or charging devices.
3. Keep the Design Cohesive
While the island can stand out, the overall kitchen design should be cohesive. Use a consistent color palette and style for cabinets, countertops, and backsplash to create a harmonious look. This ensures that the U-shaped kitchen with an island feels like a unified space, rather than separate sections pieced together.
4. Consider Seating Options
Seating adds another layer of functionality to the island. Options can range from bar stools to small chairs. Ensure that the seating doesn’t obstruct the workflow. The overhang of the countertop should be deep enough to provide comfortable knee space for seated individuals.
 Common Mistakes to Avoid
Common Mistakes to Avoid
1. Neglecting Counter Space
It’s crucial to ensure sufficient counter space. Overcrowding the island with fixtures and appliances can reduce its functionality. Plan the layout to maintain ample workspace for meal prep and other kitchen activities.
2. Incorrect Island Size
The island should neither be too large nor too small for the kitchen. An oversized island can constrict movement, while an undersized one may not offer sufficient benefits. Balance the island size to complement the kitchen dimensions and optimize usability.
3. Poor Traffic Flow
The flow of traffic is essential in a kitchen. The island should not create bottlenecks or impede movement. Ensure clear pathways around the island, especially if your home has multiple entry points to the kitchen.
 Some of the key trends and features that are driving its popularity:
Some of the key trends and features that are driving its popularity:
The U-shaped kitchen with an island has become increasingly popular in modern home design for a variety of reasons. Here are some of the key trends and features that are driving its popularity:
Maximized Space and Efficiency:
Work Triangle: The U-shaped layout naturally forms an efficient work triangle between the stove, sink, and refrigerator, minimizing the distance and effort required for cooking and cleaning.
Additional Counter Space: The island provides extra countertop space, which is highly valuable for meal preparation, entertaining, or even casual dining.
Increased Storage:
Cabinets and Drawers:
The U-shaped design allows for ample cabinetry, which maximizes storage options for cookware, utensils, and pantry items.
Island Storage: Often, islands are equipped with additional storage solutions like cabinets and drawers, further enhancing organizational capabilities.
Social Interaction and Entertainment:
Open Layout: The inclusion of an island creates a focal point for social interaction, allowing the cook to engage with family and guests while preparing food.
Seating Options: Islands often come with seating areas, making them suitable for casual dining, homework, or having a quick chat over coffee.
Aesthetic Appeal and Flexibility:
Versatile Designs: Islands can be customized with various finishes, materials, and designs to complement the overall aesthetic of the kitchen.
Multi-Functional: Islands can serve multiple purposes, doubling as breakfast bars, workstations, or even additional cooking areas if outfitted with appliances like a cooktop.
Smart Technology Integration:
Modern Appliances: Islands can be integrated with modern appliances such as wine coolers, built-in microwaves, and even smart charging stations for devices.
Lighting Solutions: Innovations in lighting, such as pendant lights or under-counter LED strips, can make the island both functional and visually striking.
Zoning and Organization:
Dedicated Areas: The U-shaped layout allows for the creation of dedicated zones for different kitchen activities, like preparation, cooking, and cleaning.
Enhanced Workflow: This segmentation can enhance workflow and make the kitchen more user-friendly.
Overall, the U-shaped kitchen with an island offers a combination of practicality, style, and functionality, making it a popular choice for homeowners looking to create a modern, efficient, and inviting kitchen space.
 Conclusion
Conclusion
A U-shaped kitchen with an island is an excellent combination of design and functionality. This configuration maximizes workspace, enhances storage, and improves social interaction, making it an ideal choice for modern homes. By carefully considering space, lighting, materials, and appliance integration, you can create a kitchen that not only meets your practical needs but also becomes an inviting and stylish heart of your home. Whether you are renovating an existing space or designing a new one, a U-shaped kitchen with an island offers countless possibilities to explore and enjoy. It’s an investment that pays off in daily convenience and long-term value.


