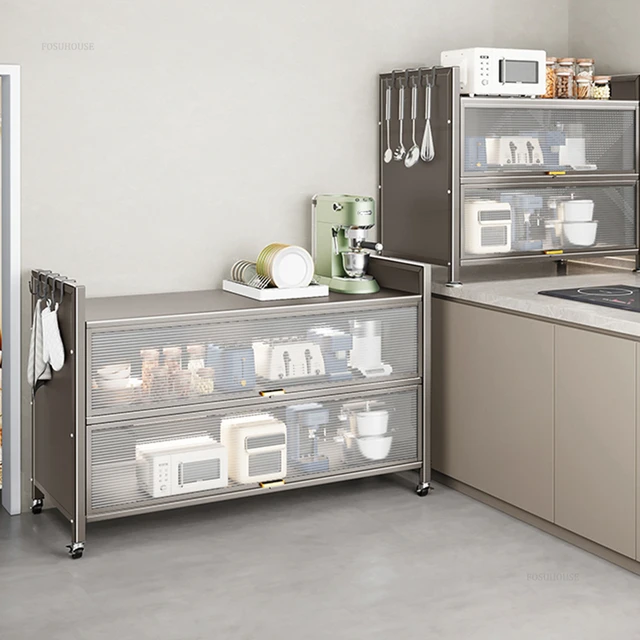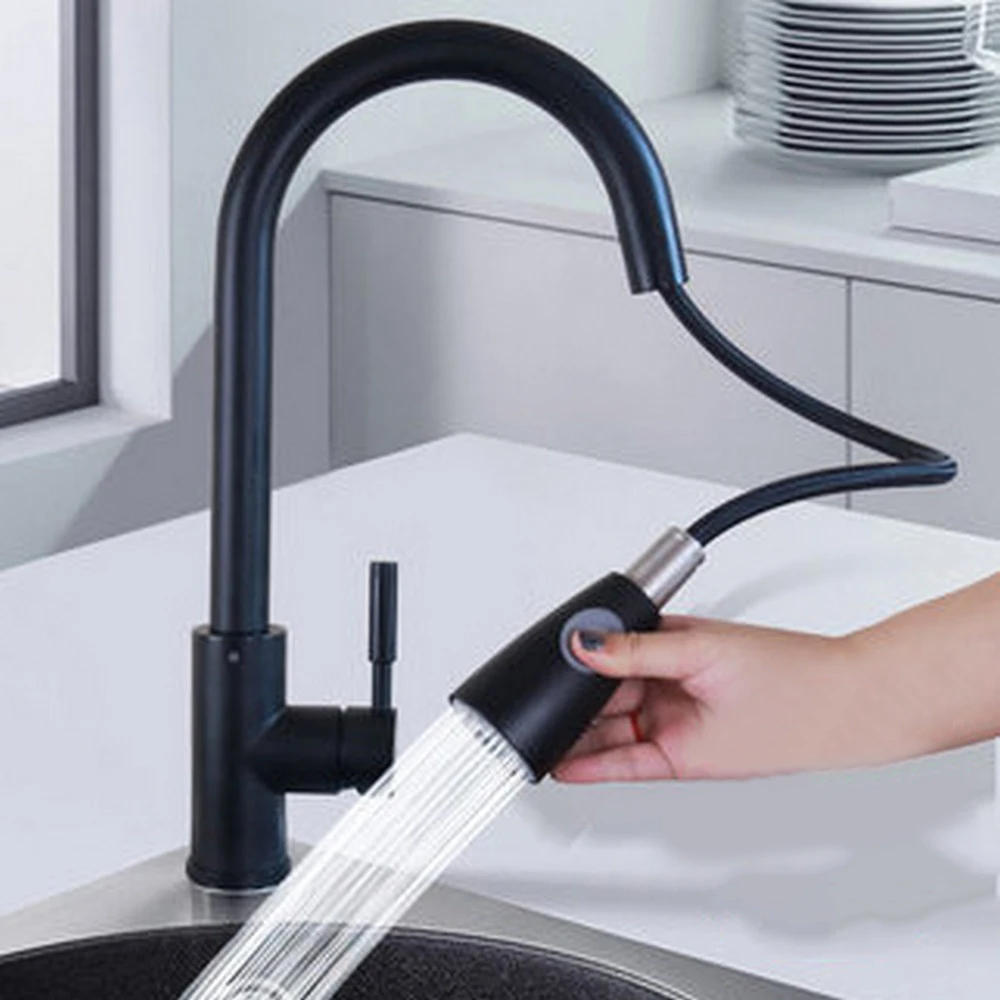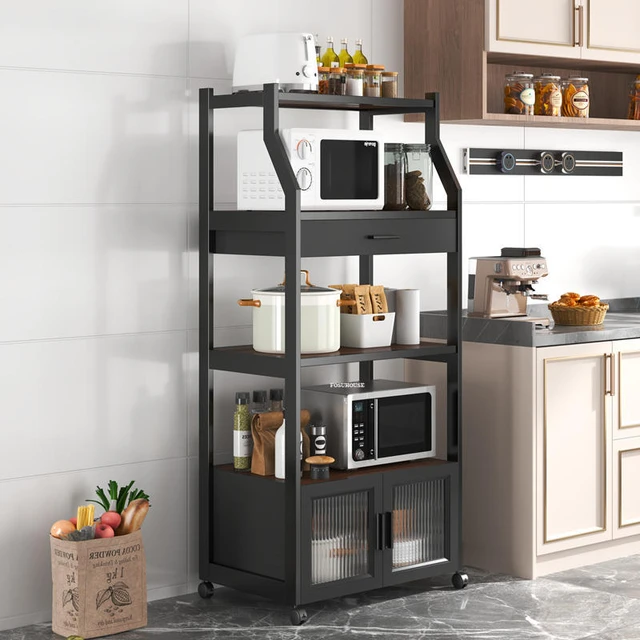 Introduction:
Introduction:
Building kitchen cabinets allows for custom design, optimal storage, and a personal touch in your kitchen. It can be a rewarding and cost-effective project for both experienced woodworkers and hobbyists. In this comprehensive guide, we will take you through the process of building kitchen cabinets, from planning and designing to construction and installation. Whether you are looking to renovate your kitchen or embark on a new project, this guide will provide valuable insights for building your own kitchen cabinets.
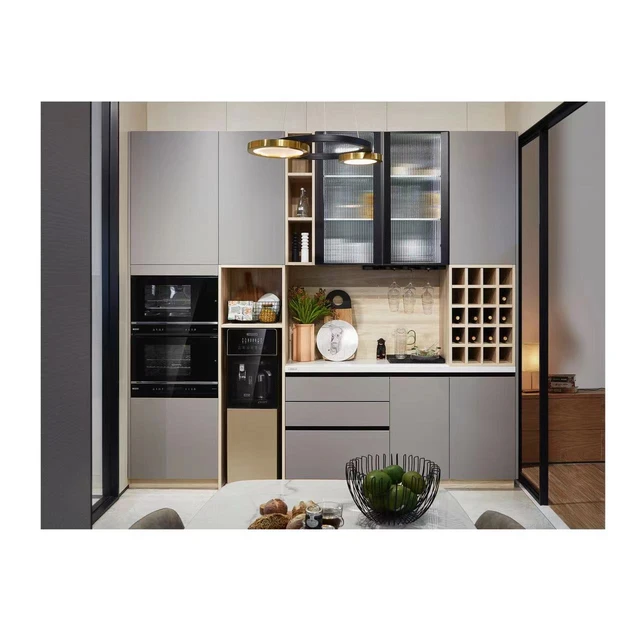 Several types of kitchen cabinets:
Several types of kitchen cabinets:
There are several types of kitchen cabinets available. Here are some common categories:
Base Cabinets: These are the standard floor-level cabinets that serve as the foundation of the kitchen design. Base cabinets typically provide storage space for larger items, such as pots, pans, and small appliances. They often feature drawers and shelves for better organization.
Wall Cabinets:
Wall cabinets are installed above the countertops, providing additional storage space for frequently used items. They are typically smaller in size and offer easy access to kitchen essentials, like dishes, glassware, and spices.
Tall Cabinets or Pantry Cabinets:
These cabinets are taller and narrower, designed to maximize vertical storage space. Tall cabinets are ideal for storing items like brooms, mops, pantry staples, and other tall items. They often feature adjustable shelves for customizing storage configurations.
Corner Cabinets:
Corner cabinets are specifically designed to make use of corner spaces, which tend to be underutilized in kitchen layouts. They feature special mechanisms, such as rotating lazy Susans or pull-out drawers, to optimize storage and access in corner areas.
Open Shelving:
It’s a trend in kitchen design that involves using exposed shelves instead of closed-door cabinets. Open shelves provide a more airy and open feel to the kitchen, allowing for easy display and access to frequently used items like dishes, glasses, or cookbooks.
Glass-Front Cabinets:
Glass-front cabinets feature glass panels on one or more doors. These cabinets are often used for showcasing decorative or visually appealing items, such as fine china, glassware, or collectibles. They add a touch of elegance and allow for visual interest in kitchen design.
Custom Cabinets:
Custom cabinets are individually tailored to fit specific kitchen layouts and design preferences. They can be designed with unique features, materials, and finishes, offering endless possibilities for customization and personalization.
These are just a few examples of kitchen cabinet types. Different combinations and variations of these cabinets can be used to create a functional and aesthetically pleasing kitchen design. It’s important to consider the available space, storage needs, and personal style preferences when selecting the right cabinets for your kitchen.
Planning and Designing the Kitchen Cabinets
Planning and designing are crucial steps to ensure functional and aesthetically pleasing kitchen cabinets.
A. Assessing Needs: Determine your storage requirements, budget, and overall design preferences to guide the planning process.
B. Measuring the Space: Measure the available space in your kitchen accurately to determine the dimensions for your cabinets.
C. Sketching a Layout: Create a rough sketch or use design software to plan the layout of your cabinets, considering factors such as the size and location of appliances, countertop space, and accessibility.
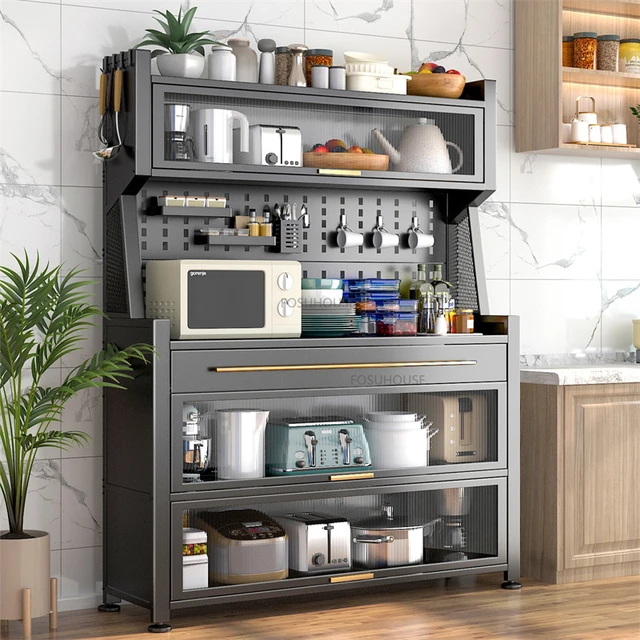 Selecting Materials and Tools
Selecting Materials and Tools
Choosing appropriate materials and tools is essential for a sturdy and quality finished product.
A. Cabinet Grade Plywood: Opt for high-quality cabinet grade plywood for durability and stability.
B. Solid Wood: Consider using solid wood for face frames, doors, and other visible parts to enhance the overall aesthetics.
C. Essential Tools: Some essential tools for cabinet construction include a circular saw, table saw, jigsaw, drill/driver, router, and clamps.
Constructing the Cabinet Carcass
The cabinet carcass forms the structure of the cabinets and provides support for shelves and drawers.
A. Cutting the Panels: Cut the plywood panels to appropriate sizes based on your design and measurements.
B. Assembling the Carcass: Assemble the carcass using joinery techniques such as pocket holes, dowels, or biscuits. Use clamps to ensure a tight fit.
C. Installing Shelves: Install adjustable or fixed shelves within the carcass, placing them at appropriate heights according to your needs.
Creating Cabinet Doors and Drawer Fronts
The doors and drawer fronts are essential for both functionality and aesthetics.
A. Measuring and Cutting: Measure and cut the plywood or solid wood panels for the doors and drawer fronts.
B. Joinery: Use joinery techniques such as dadoes, grooves, or mortise and tenon joints for assembling the doors and drawer fronts.
C. Finishing Details: Add decorative elements, such as moldings, panels, or decorative edge profiles, to enhance the appearance of the doors and drawer fronts.
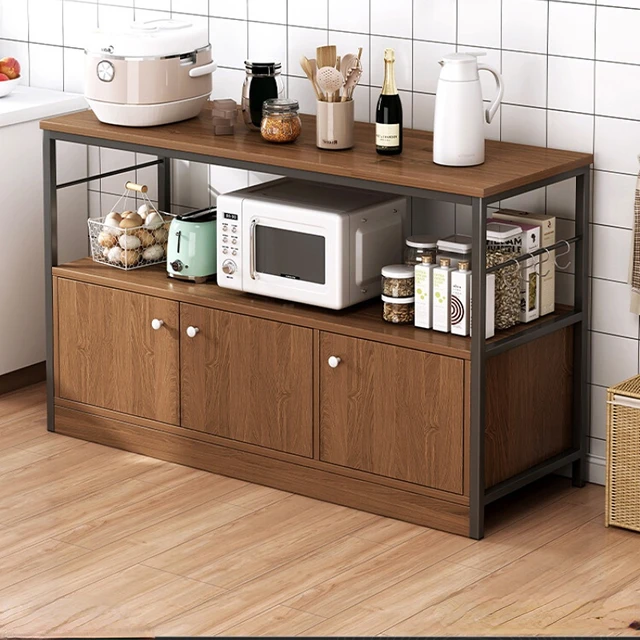 Installing Hardware and Finishing
Installing Hardware and Finishing
Hardware installation and finishing are the final steps before installing the cabinets.
A. Installing Hinges and Door Handles: Attach the chosen hinges and door handles or knobs to the cabinet doors.
B. Applying Finish: Apply a desired finish to the cabinets, such as paint, stain, or varnish, to protect the wood and enhance its appearance.
Cabinet Installation
Installing the finished cabinets is the last stage of the process.
A. Locating Studs: Use a stud finder to locate the wall studs and mark their positions.
B. Securing the Cabinets: Attach the cabinets to the wall studs using screws and shims, ensuring they are level and properly aligned.
C. Connecting Cabinet Doors: Adjust the hinges and align the cabinet doors, ensuring smooth opening and closing.
The trends in building kitchen cabinets:
The trends in building kitchen cabinets have evolved to reflect both functional and aesthetic considerations. Here are some popular trends in building kitchen cabinets:
Minimalist and Sleek Design:
There is a growing preference for clean lines, sleek surfaces, and minimalist designs in kitchen cabinets. This trend often involves using flat-paneled cabinet doors, handleless or integrated handles, and streamlined hardware to create a modern and uncluttered look.
Mixed Materials and Finishes:
Incorporating contrasting materials and finishes is a popular trend in modern kitchen cabinet design. Combining wood with metal, glass, or even concrete can create a unique and visually appealing contrast. Mixing finishes, such as matte and high gloss, also adds depth and texture to the overall design.
Customized Storage Solutions:
With the increasing emphasis on organization and functionality, custom storage solutions are gaining popularity. Building cabinets with built-in organizers, pull-out drawers, and specialized compartments for specific kitchen items provides efficient and tailored storage options.
Open Shelving and Display Cabinets:
Open shelving and display cabinets are favored for showcasing dishware, glassware, and artistic or decorative pieces. These open storage options add a sense of airiness and style to kitchen designs.
Hidden Appliances:
Concealing appliances behind cabinet doors is a trend that creates a seamless and cohesive look in the kitchen. Building cabinets with integrated panels or pocket doors that hide appliances like refrigerators and dishwashers is becoming more popular.
Neutral color palettes:
Neutral colors like white, beige, gray, and natural wood tones continue to dominate kitchen cabinet design. These colors create a timeless and versatile backdrop that allows for flexibility in other design elements, such as countertops and backsplashes.
Eco-Friendly Materials:
The trend toward sustainable and eco-friendly design has extended to kitchen cabinets. Using environmentally friendly materials such as bamboo, reclaimed wood, or low VOC (volatile organic compounds) finishes is gaining popularity among homeowners who prioritize sustainability.
Smart and Functional Features:
Incorporating smart technology and functional features into kitchen cabinets is a rising trend. These features can include touch-activated lighting, built-in charging stations, or even smart assistant integration, enhancing convenience and efficiency in the kitchen.
By staying informed about current trends, homeowners and designers can create kitchen cabinets that are not only functional and durable but also align with their personal style preferences and the overall aesthetic of the kitchen space.
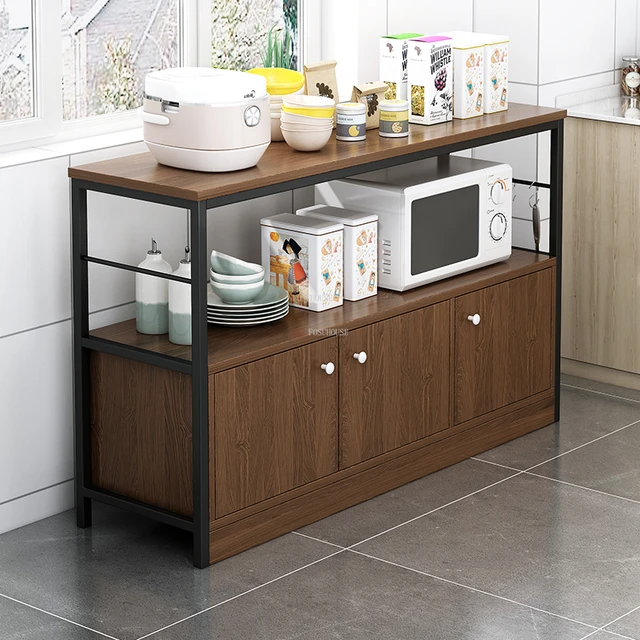 Conclusion
Conclusion
Building kitchen cabinets is a rewarding and practical project that allows for customization and creativity in your kitchen space. By following the steps outlined in this guide, from planning and designing to construction and installation, you can create beautiful and functional cabinets that meet your specific needs. Remember to prioritize safety, use quality materials and tools, and take your time to ensure precise measurements and proper joinery. Embrace the satisfaction of building your own kitchen cabinets and enjoy the personalized and stylish results in your kitchen.
